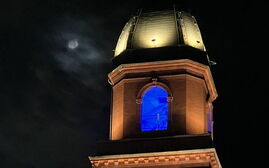Maine Med submits Phase 2 site plan for 2,450-space parking garage
 Courtesy / Maine Medical Center
Maine Medical Center has submitted to the city of Portland Planning Board its site plan application to construct a staff garage on the site of a current parking lot at 222 St. John St. that will house 2,450 staff parking spots, with shuttle service to the Bramhall campus.
Courtesy / Maine Medical Center
Maine Medical Center has submitted to the city of Portland Planning Board its site plan application to construct a staff garage on the site of a current parking lot at 222 St. John St. that will house 2,450 staff parking spots, with shuttle service to the Bramhall campus.
Maine Medical Center has submitted to the city of Portland Planning Board its site plan application to construct a staff garage on the site of a current parking lot at 222 St. John St. that will house 2,450 staff parking spots, with shuttle service to the Bramhall campus.
This project is the main focus of Phase 2 of MMC’s $512 million expansion project and will consolidate numerous staff parking locations into one garage, accommodating MMC’s current and projected parking needs. Following this plan submission, MMC will meet with the Planning Board, numerous city departments, neighbors, and local businesses to present plans and gather input.
Pending timely public hearings and approvals, MMC expects to begin construction of the garage this fall, with completion targeted for late 2019.
What the plans call for
In a news release issued Monday, MMC reported that the new garage will allow the removal of its Gilman Street staff parking garage, which fronts Congress Street and is approaching the end of its useful life. MMC will expand into the Gilman Street space with a building featuring modern single-bed patient rooms and procedure rooms centered on enabling modern cardiac care.
Both the removal of the Gilman Street garage and the construction of the new patient care tower are part of Phase 3 of MMC’s modernization and expansion plan, which will be submitted to the Planning Board for its review later this summer.
“This new parking garage will benefit all our colleagues by providing safe, efficient and predictable parking for all who need it,” said Jeff Sanders, MMC executive vice president and chief operating officer, said in the news release. “It will also allow us to significantly reconfigure the footprint of our main campus, removing an aging parking structure and replacing it with a state-of-the-art medical building that will enhance our quality of care, improve our capacity and help us pursue our vision of working together to ensure our communities are the healthiest in America.”
Phase 1 of the project is well underway and involves the addition of three floors onto MMC’s patient and visitor garage and the construction of two additional floors onto MMC’s East Tower. The new East Tower floors will hold 64 new oncology rooms; the tower also will serve as the site of MMC’s helipad, allowing for efficient transport to the emergency department and trauma center.
MMC expects to complete construction of the new East Tower patient floors later in 2019.
For more information and to receive regular updates on the MMC modernization project’s progress, go here.














Comments