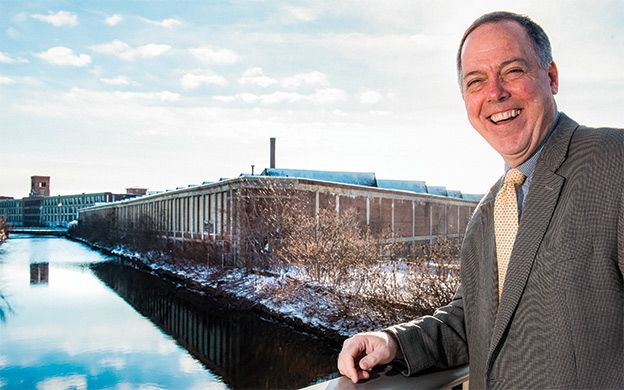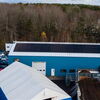Focus turns to Mill 5 in Bates Mill's rebirth
 Photo / russ dillingham
Lincoln Jeffers, Lewiston's economic development director, has pushed for the redevelopment of Bates Mill.
Photo / russ dillingham
Lincoln Jeffers, Lewiston's economic development director, has pushed for the redevelopment of Bates Mill.
With much of the space occupied by commercial and residential tenants in seven restored historic buildings at the Bates Mill Complex, the largest and last of the buildings to be redeveloped is seeing interest from potential tenants as near as Maine and as far as the West Coast.
The complex, occupying 12 acres along Canal Street in downtown Lewiston, comprises eight buildings totaling approximately 1.2 million square feet. If all goes as planned, the largest building — the sprawling, 350,000-square-foot Mill 5 — will undergo renovation by Auburn-based Platz Associates, an architectural, engineering and construction firm involved in the entire complex's redevelopment since 1997.
The project is a long time coming for the historic complex, which originally had 10 buildings dating back to Bates Manufacturing Co.'s textile roots in the 1850s. Once Maine's largest employer, Bates at its 1950s peak employed more than 5,000.
“Bates Mill was the economic lifeblood of the community,” says Lewiston Economic and Community Development Director Lincoln Jeffers.
By the 1980s, the company was in decline due to foreign competition. Maintenance of the mill complex was deferred.
“It became a deteriorated white elephant in the heart of downtown,” says Jeffers.
In 1992, the city took control of the property in lieu of unpaid taxes and created the Lewiston Mill Redevelopment Corp. to lead redevelopment. Through subsequent years, the city invested local, state and federal funds in various aspects of the project, such as site cleanup, building stabilization and development planning. More recently, related activities include acquisition of nearby real estate in order to construct two parking garages to support the revitalized complex.
Eyesore or 'historic gem'?
In 1997, LMRC and Bates Mill LLC, a group of local developers, led by Auburn native Tom Platz of Platz Associates, worked out a redevelopment master plan, while Bates continued operations in Mill 5 until 2000, when the factory went out of business.
Jeffers recalls Mill 5's final operations: “There were fewer than 100 people working, a ton of cotton dust in the air, the clank of machinery,” he says.
Between 1997 and 2011, with city investment to secure the building, various interests came up with ideas for Mill 5, including a convention center and casino. One idea called for combining a computer server farm with an indoor greenhouse, with heat from the servers fed to the greenhouse. The ideas were rejected for various reasons.
In 2012, after significant public input in developing a plan for the redevelopment of 77 acres between the city's main canal and the Androscoggin River, the Riverfront Island Master Plan recommended Mill 5's demolition in favor of a park or a smaller office building.
But the debate wasn't finished. Grow L+A, a grassroots group led by local architect Gabrielle Russell, fought to save Mill 5. She now works for Platz Associates.
“Half the camp said, 'It's an ugly building. Tear it down. Others said, 'It's a historic gem and should be saved,'” recalls Jeffers, who credits Russell as the lead. Grow L+A raised awareness, identified potential tenants and pulled in partners — notably, Platz.
Saved from the wrecking ball
By 2004, Platz had purchased the rest of the complex from the city, demolished Mill 8 and Mill 3's annex as unsalvageable, conducted an environmental cleanup throughout and redeveloped the remaining seven buildings, earning acclaim in the New England Real Estate Journal and from Lewiston's Historic Preservation Board.
The first permanent lease, to TD Bank for 48,000 square feet in a building called Storehouse 7, sparked interest from other potential tenants, says Platz.
“After that, we heard from other parties,” he says. “When you see people move into a space, you become interested. The last two or three years, we've had lots of interest.”
So far, Platz has leased out about 450,000 square feet across the seven buildings. That includes additional space for TD Bank in Mill 3; Fishbones American Grill in Mill 6; and other tenants like Maine Community Health Options, Baxter Brewing Co., DaVinci's restaurant, Bates Mill Dermatology, SymQuest, Androscoggin Bank, Cross Insurance and The Lofts apartments in Mill 2. Current tenants employ about 2,000 people.
Another 200,000 square feet remains to be filled. There's an abundance of 19th century character — open spaces with high ceilings, wood beams and columns, brickwork, granite sills, near-floor-to-ceiling windows. But there's also modern electrical, mechanical, communication and energy systems.
Storied history
When Platz signed onto Grow L+A's initiative to save Mill 5, he already viewed it as a gem. Built in 1912-13, it was one of Maine's first buildings constructed with reinforced concrete, characterized by an unusual saw-toothed roof penetrated by hundreds of windows. In 2013, Platz nailed down an option to buy Mill 5 from the city. Then, crucially, he clinched the first two contracts for about half of Mill 5's 350,000 square feet, each tenant committing to about 75,000 square feet. Other businesses, ranging from an office to a bakery, are considering space ranging from 10,000 to 25,000 square feet. Potential users include start-ups and existing businesses seeking to expand. West Coast contacts are seeking a base in Maine to create an East Coast presence.
Mill 5 is perhaps the most special of the eight buildings, says Platz.
“All of the buildings are historic, but Mill 5 is unique,” he says. It was the work of Albert Kahn, a foremost industrial architect in Detroit who designed automobile factories.
Grow L+A's Russell views the project as a game-changer for the community.
“From the reuse of existing infrastructure to reactivating a major part of our downtown land into a vibrant community and business center, it's going to interject so much energy and life into the downtown and support more of the great things that are already happening there,” she says.
If all goes well over the coming year, construction in Mill 5 will start in early 2018 for operations in early 2019, says Platz.
Contingencies remain. To receive federal and state tax credits for historic rehabilitation, the project must meet the standards of the National Register of Historic Places. And city approvals are pending. Notably, a condition of moving Mill 5 forward is that the city would expand the nearby Lincoln Street parking garage and perform other public infrastructure improvements. The council will likely vote on the matter in January, says Jeffers.
Platz Associates has invested about $60 million in the complex. Mill 5 will be another $70 million. Finishing the other buildings will be another $25 million or so. Mill 5's development tallies more than total investment to date because Mill 5 is much larger and construction costs are up, says Platz.
“We filled a lot of the other spaces eight or nine years ago, and costs were lower,” averaging about $160 per square foot, he says. Today's average is nearly $200 per square foot; requirements of a medical company tenant will likely hike those particular space costs further, he says.
Platz hopes to one day have 5,000 employees in the complex. In its heyday, Bates Mill employed about 6,000.
“I'd love to get it back to that,” he says.










Comments