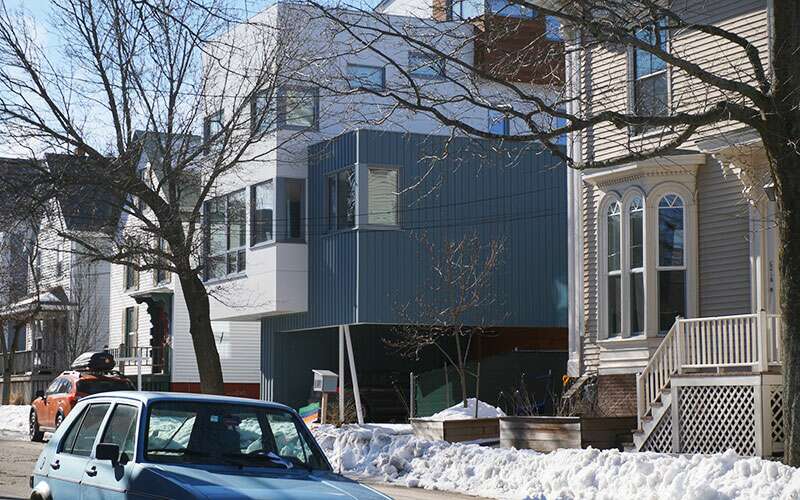
Temporary rules in place for Munjoy Hill developers until June
 Photo / Maureen Milliken
The aim of zoning changes for Portland's Munjoy Hill neighborhood is not to restrict modern design, like this 2013 building on Lafayette Street, but to allow the neighborhood to evolve with a sense of community, city planners say.
Photo / Maureen Milliken
The aim of zoning changes for Portland's Munjoy Hill neighborhood is not to restrict modern design, like this 2013 building on Lafayette Street, but to allow the neighborhood to evolve with a sense of community, city planners say.
Developers in Portland’s busy Munjoy Hill neighborhood will be working until June 4 under restrictions that include where they can locate parking until the city comes up with permanent zoning tweaks to deal with the deluge of construction.
Concerns over development in the city’s tightly packed east end spurred a 180-day demolition moratorium and 65-day application moratorium, both of which began on Dec. 4. Applications submitted before the moratorium went into effect and projects being done because of safety hazards were exempt.
Now the city will listen to what residents, property owners and developers want to happen next. Portland city development officials and City Councilor Belinda Ray will host two listening sessions in the coming weeks to get input about growth and change in the neighborhood.
An interim planning overlay district went into effect at the beginning of the month, encompassing the area east of Washington Avenue and Mountfort Street, north of Fore Street, and west of the Eastern Promenade. The city held a meeting last week to introduce the public to the temporary plan.
Such districts are a common tool used where codes are being evaluated, the planning department said. It provides a temporary framework so some development can proceed while zoning is under review.
People, not cars

The biggest restriction under the interim rules is that parking must be in back of a building — particularly, if it’s underneath one, there has to be 10 feet of living space in front of it, said Jeff Levine, the city’s planning and urban development director.
“We want eyes on the street,” Levine said this week. “People should see a busy space, an active space, not people’s cars.”
The district also continues to allow multi-unit buildings as 45 feet. The biggest structural change from pre-2015 zoning, as well as the 2015 amended plan, is that single-family and two-unit buildings will be limited to 35 feet, instead of the previous 45-foot maximum.
Construction in the downtown neighborhood of narrow streets and small lots has boomed since the the R-6 residential zone — which governs small lots in population-dense parts of the city — was amended in 2015.
The changes included allowable lot sizes of 2,000 square feet, down from 4,500 square feet; street frontage of 20 feet, where 40 feet had been required before; a lot width of 20 feet where 50 had been the minimum; and decreases to back and side setbacks.
The number of demolitions and new buildings going up since those changes spurred the moratorium in December.
“There are different concerns, different things,” Levine said. “But the unifying concern is to maintain the character of the neighborhood.”
He said much of the new construction seeks more parking than has been the norm for the neighborhood.
He added, “One dominating theme is the car shouldn’t be the first thing you see [on a lot].”
Evolve with sense of community

Over the last two years, there have been 15 R-6 projects on Munjoy Hill and five in other R-6 zones in the city. The 20 projects would add 93 residential units.
The Munjoy Hill interim plan still allows projects to continue for the life of the six-month demolition moratorium, with a focus on density, parking and building height.
The interim plan was not meant to be overly restrictive and the city isn’t looking to restrict the modern design of many of the new buildings. It’s more about scale and mass.
For instance, there are restrictions on what type of roof lines are allowed, but not what materials to use for them.
“We’re not looking to go back to pre-2015,” he said.
Ultimately, the city wants to give people the flexibility to come up with good designs that allow the neighborhood to evolve, but still retain a sense of community.
The listening sessions will be 7 to 9 p.m. Monday, Feb. 26, and 11 a.m. to 1 p.m. Saturday, March 24, both at the East End Community School. The city planning department will come up with proposed changes based on the session, which will go to the Planning Board in April, and on to the City Council in May.
DOWNLOAD PDFs










Comments