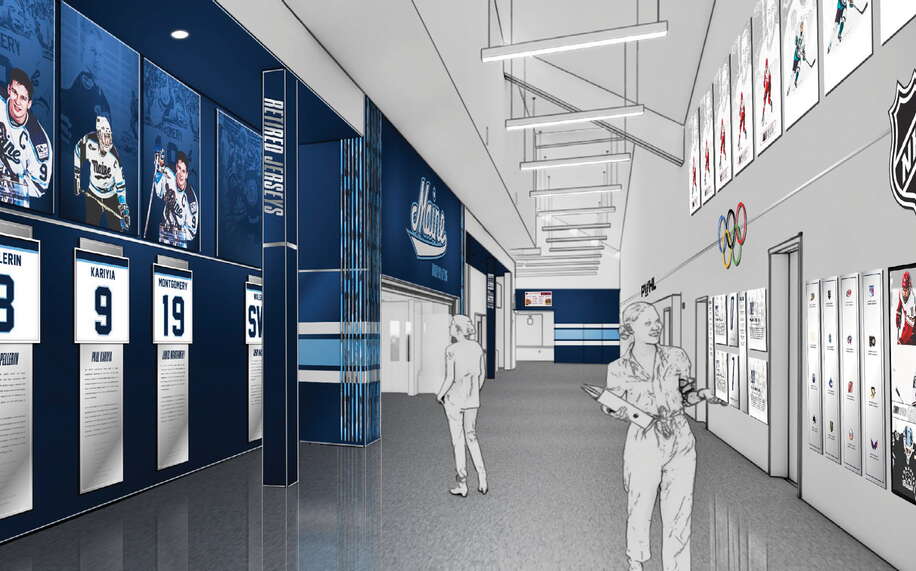
Plans unveiled for $170M renovation project at UMaine sports arenas
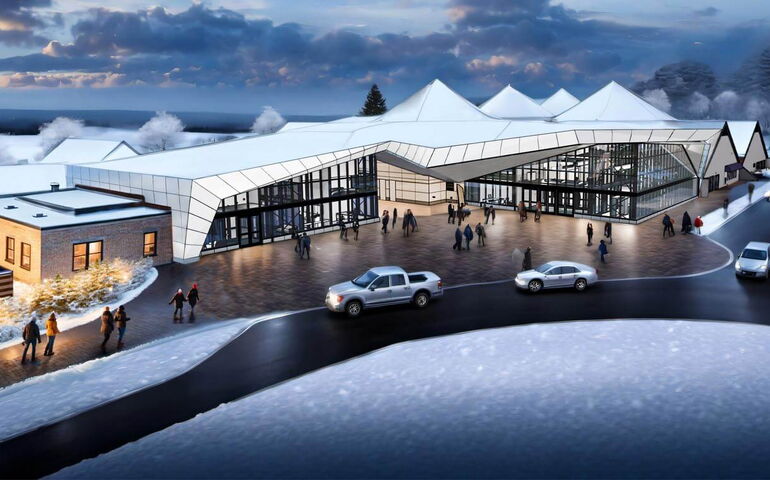 Courtesy / University of Maine
The modern origami building design is by WBRC Inc. of Bangor and Crawford Architects of Kansas City, Mo.
Courtesy / University of Maine
The modern origami building design is by WBRC Inc. of Bangor and Crawford Architects of Kansas City, Mo.
New locker rooms, training equipment and sports medicine capabilities are part of planned renovations and upgrades unveiled by the University of Maine for its Harold Alfond Sports Arena and Shawn Walsh Hockey Center.
The university and Maine Athletics released highlights last week that are part of the Harold Alfond Foundation’s $170 million investment in UMaine Athletics to fund an athletics facilities master plan.
The $170 million is part of the foundation’s overall $320 million commitment to the University of Maine System. The money represents one of the largest contributions ever to a college sports program.
“With the support of the Harold Alfond Foundation, UMaine will continue to build on and expand our athletic facilities and the growing success of our hockey programs,” said Joan Ferrini-Mundy, president of the University of Maine and the University at Machias.
WBRC Inc. of Bangor and Crawford Architects of Kansas City, Mo., will serve as architects. Construction management will be handled by PC Construction of Portland, with work scheduled to begin this spring. Forty Nine Degrees of Coldwater, Ohio, will lead internal branding efforts.
Sports arena
The plan is to build new locker rooms, equipped with modern lighting and technology, for the women’s and men’s ice hockey teams. There will also be a new film room equipped with seating for 42, and improvements to the branding and to the structure of the tunnel leading to the arena.

The goal is to provide student-athletes “with a first-class, modern experience” and “championship-caliber resources,” said Jude Killy, director of athletics.
“These improvements will continue our efforts toward being the premier destination for college hockey.”
Connecting the two hockey facilities will be a new concourse entrance, featuring a modern origami building design to complement the Alfond Arena profile.
The concourse is intended to be spacious and will include renovated spaces for ticket sales and concessions, as well as a new area for the team store. There will be a new hockey hall of fame for student athletes.
The changes are expected to provide hockey fans with “an enhanced experience before and during the game,” said Ben Barr, head coach of the men’s hockey team.
An entry to the facility will include Division I program displays of athletics history and accomplishments. New and renovated offices for the women’s and men’s head coaches, assistant coaches and support staff will be equipped with modern technology to train and care for student athletes.
Hockey center
The Shawn Walsh Hockey Center will be upgraded with state-of-the-art sports medicine and strength and conditioning spaces. New hydrotherapy cold and hot tubs as well as larger, more efficient areas for treatment and injury prevention will be installed. There also will be a redesigned space with upgraded training equipment and new nutrition areas.
The amenities are expected to be a draw for hockey players to Maine, said Molly Engstrom, head women’s ice hockey coach.
The Dexter Lounge will be revamped as one of the signature components of the building for student athletes, staff, donors and fans. The renovated area will feature new displays showing the history of Maine hockey, space for donor recognition and an improved entrance for premium seat holders.
The school says the upgrades will showcase UMaine’s commitment to the state’s only Division I athletics program, strengthen gender equity and provide a preferred destination for high school sports championships, competitions and community events.
Master plan
Some parts of the plans have already been completed, including:
- New center hung video board, ribbon boards, sound system, and LED showcase lighting system, completed in 2023.
- New football turf surface, completed in 2021
- New softball complex with batting pavilion, completed in 2023
- New field hockey complex, completed 2023
- New baseball scoreboard and fencing with state-of-the-art outfield padding, completed 2023.
Here are specs for upcoming upgrades:
- 13,000-square-foot addition to the Shawn Walsh Center, including renovated strength and conditioning facilities, new film room, recovery rooms, team offices, expanded locker rooms and team lounges
- 4,900 square-foot addition to Alfond Arena including new entrance, upgraded concourse, concessions and first aid
- 5,000 square-foot renovation to existing Alfond Arena
- New soccer and track and field complex with external throwing area and additional recreational turf field surface
- Mahaney Dome construction with a new turf field with a larger, heated and lit dome and indoor connector to Memorial Gymnasium
- Morse Arena construction is anticipated to start in the spring of 2025. It will be the future home of UMaine’s women’s and men's basketball, with approximately 2,500 seats in a 75,000-square-foot facility equipped with a new court and seating bowl for competition, coaches offices, locker rooms and lounges for basketball teams; and a football operations center.
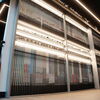





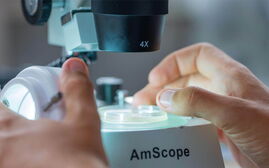

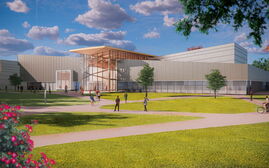
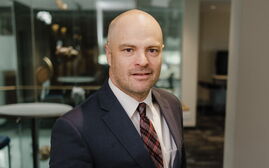




0 Comments