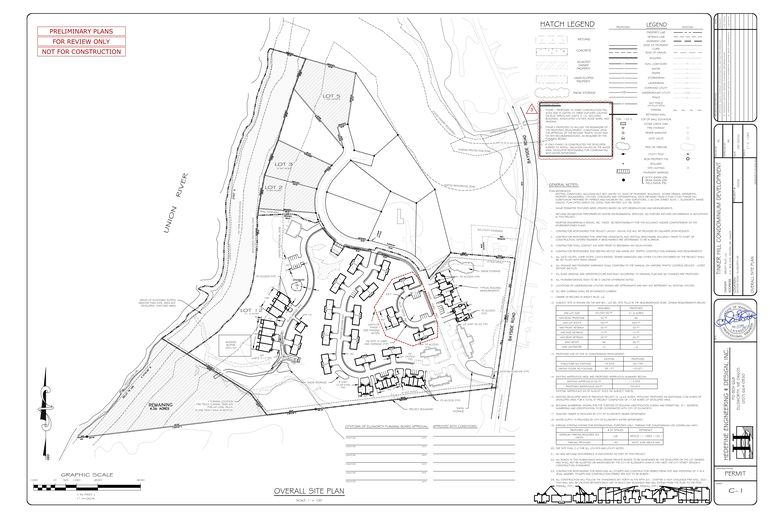Proposal for 54 condo units under review in Ellsworth
 Courtesy / Hedefine Engineering & Design Inc.
The city of Ellsworth is reviewing a proposal to build 54 condominium units several blocks from the downtown.
Courtesy / Hedefine Engineering & Design Inc.
The city of Ellsworth is reviewing a proposal to build 54 condominium units several blocks from the downtown.
In recent years, developers have been working hard to keep up with booming demand for residential construction in Ellsworth, with units receiving multiple queries within hours of availability.
In the most recent development, an application to develop 54 condominium units in 23 buildings on a 34.1-acre lot on Tinker Farm Way has been accepted by the planning board as complete, and the proposal is scheduled for review in November.
Tinker Farm Way is off Bayside Road, which is a secondary corridor into the city’s downtown and parallels the Union River.
The applicant is the Wright Buzz LLC in Holden. The Wright Buzz is owned by Wayne Wright, who also owns W.W. Wood Properties, which last year sold a 94-acre parcel in Jonesport to the Kingfish Co., a Dutch aquaculture company that has said it plans to raise yellowtail kingfish there.
According to the application prepared by Hedefine Engineering & Design Inc. of Ellsworth, the Tinker Farm Way site was previously approved for 78 units by the planning board in 2005 and registered as a subdivision in 2006 under previous owners.
A portion of the earlier project was completed. But related permits and approvals for the original project have expired. Wright told the board the project might have stagnated under previous ownership due to increasing construction costs.
The new proposal would complete the condominium development with alterations to the building plans and impervious surface, but with no further subdivision of land.
The build-out would develop 17.58 acres and would include site driveways, roadways, associated parking, utility work and 54 dwelling units.
The site already contains city water, sewer and power utility extensions, operating site lighting, roadway infrastructure, 12 dwelling units, a community center and a sewer pump house.
The completed development would total 66 units with a total structure footprint of 101,273 square feet.
The plan is to build the units over a five-year period, with work to start as soon as the project receives approvals.
Planning board members said they’d like to see a traffic study related to the intersection of Tinker Farm Way with Bayside Road, because traffic has increased markedly on Bayside in recent years.
A neighbor said she was concerned that an additional 54 new households, with the potential for one or more cars per house, would be added to the neighborhood.
“I don’t know how the neighborhood is going to support that kind of traffic,” Marly Sachsman said.
She also said the habitat supports important wildlife, including eagles.









0 Comments