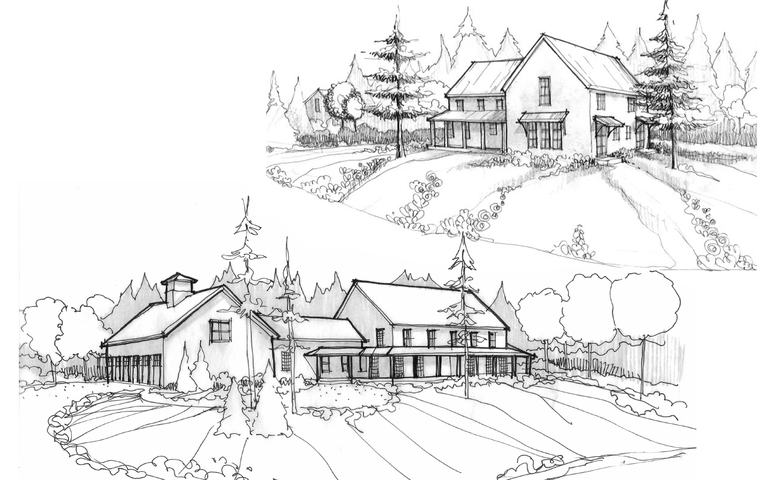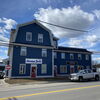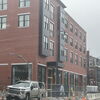50-unit retirement community with medical offices proposed for Bar Harbor
 Courtesy / A4 Architects
This sketch plan shows the type of architectural style envisioned for the proposed Harbor Lights Retirement Community’s larger residential building, bottom, and for a duplex.
Courtesy / A4 Architects
This sketch plan shows the type of architectural style envisioned for the proposed Harbor Lights Retirement Community’s larger residential building, bottom, and for a duplex.
As older Mainers look to “age well,” many retirement communities are offering on-trend housing amenities such as electric car charging stations, fitness rooms and Wi-Fi.
A new proposal in Bar Harbor is building on that trend with a retirement community that would include physician offices and 50 independent-living units.
The Bar Harbor Planning Board conducted a sketch plan review of the proposal at a recent virtual meeting.
Called “Harbor Lights Retirement Community,” the project is proposed for a 59-acre parcel in Hulls Cove, a village on Bar Harbor’s outskirts.
The proposal seeks to develop an 18.7-acre portion of the parcel.
‘Saltwater’ style
The development would consist of a central building with 28 units ranging in size from 750 to 2,000 square feet, along with medical offices.
Arrayed nearby would be residential duplexes, along with buildings containing a shared garage, a fitness center and a maker’s space with woodworking equipment, tools and material storage. Other amenities would include walking paths, and shared gardening space with potting shed and greenhouse.
The architectural style would be based on a concept of “traditional saltwater farms” with “staggered geometries of scale and forms resembling a colonial farmhouse with a connector and back lot barn,” according to the application.
Programming would include onsite health care and assisted living services. Housekeeping services, individual and shared property maintenance would be provided.
Dairy farm
Historic uses of the property include dairy farming and an inn. The property has been owned by the Maller family since 1939 and is now owned by the Christopher S. Maller Revocable Trust.
Greg Johnston, principal with the consulting civil engineering firm G.F. Johnston & Associates in Southwest Harbor and an agent on the project, told the board the goal is to complete the permitting process by this winter.
Kay Stevens-Rosa, a principal with A4 Architects in Bar Harbor, said the units would likely be attractive to senior residents looking to downsize and “up-style.”
Stevens-Rosa said her firm is preparing building designs ready for the board’s review.
The board said its next step will be to conduct a site visit.










0 Comments