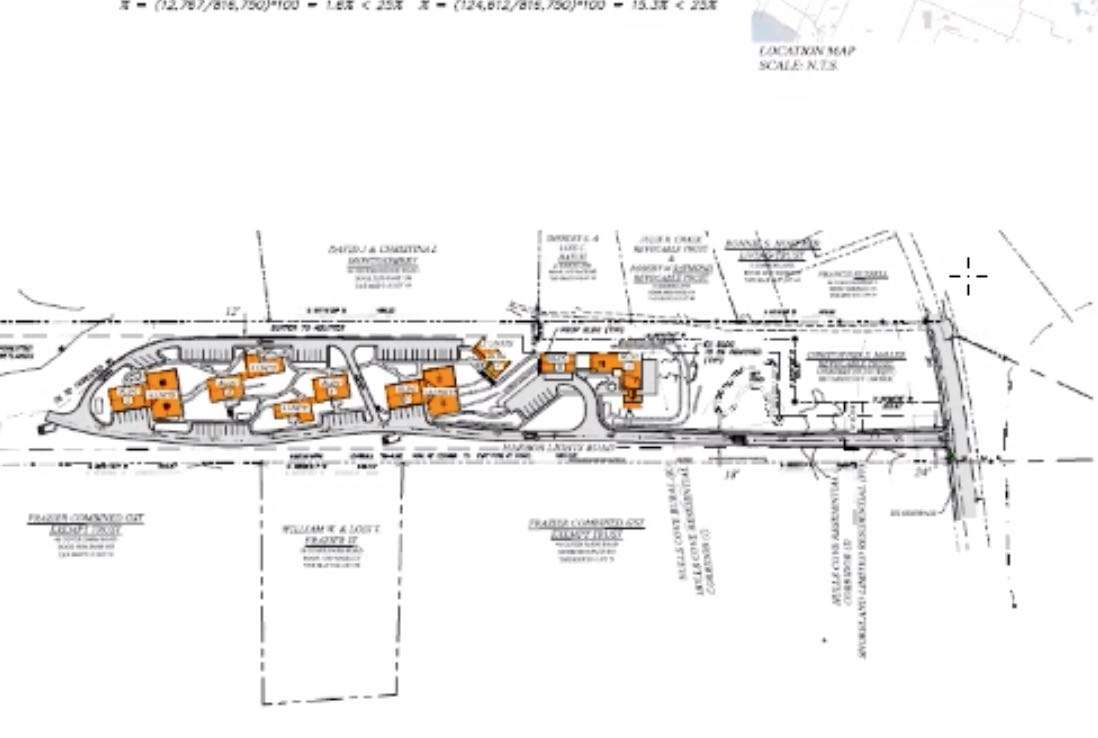
42-unit retirement development approved in Bar Harbor
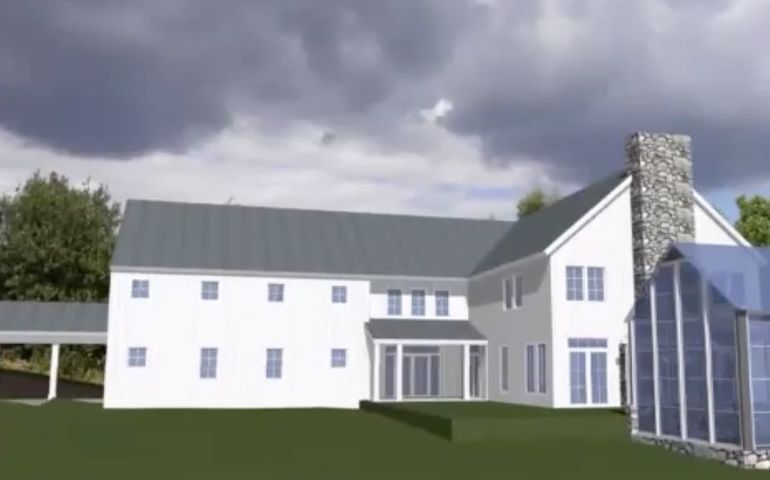 Screenshot / COURTESY, A4 ARCHITECTS
The Bar Harbor Planning Board approved development of a retirement community with 42 independent-living units, in an architectural style similar what's shown in this rendering.
Screenshot / COURTESY, A4 ARCHITECTS
The Bar Harbor Planning Board approved development of a retirement community with 42 independent-living units, in an architectural style similar what's shown in this rendering.
Businesses and organizations in Bar Harbor are already tackling a housing crunch there, with development of 10 affordable housing units in the village of Town Hill, College of the Atlantic's purchase last year of two residential complexes for students, and the Jackson Laboratory breaking ground for construction of a 24-apartment complex near the biomedical research institution’s headquarters.
Now another development will get underway, this time for residents age 50 and older.
The Bar Harbor Planning Board recently approved development of a retirement community with 42 independent-living units, including “salt box” style units in a variety of configurations, offices for assisted living and care practitioners, and a community building.
Called Harbor Lights Retirement Community, the project is planned for 18 Hamor Lane, an 18.7-acre portion of a 59-acre parcel on the town’s outskirts, in a village called Hulls Cove.
Historic uses of the property include dairy farming and an inn. The property has been owned by the Maller family since 1939 and is now owned by the Christopher S. Maller Revocable Trust, according to the application.
The development will be served by public sewer and public water. An acre on the east side of the parcel will be retained by the owner as a single-family dwelling unit, according to the application.
Greg Johnston of G.F. Johnston & Associates in Southwest Harbor, the engineer for the project, told the Planning Board at its recent meeting that the development would be sited amidst fields and a saltwater pond. An old farmhouse already exists on the property and the development is planned to west of the farmhouse. The site has a view from a hill toward the waters of Bar Harbor.

A loop road will be constructed around the site. Dense buffers of over 240 planted trees are planned, to minimize visual impacts to neighbors, he noted. The site will contain sidewalks to join up with a new sidewalk along Route 3 in Hulls Cove.
Planned amenities for residents include a gym, greenhouse and maker space or woodworking shop, he said.
The architectural style, developed by A4 Architects in Bar Harbor, was selected to fit with the land and the character of the neighborhood, he added.
The style is based on a concept of “traditional saltwater farms” with “staggered geometries of scale and forms resemble a colonial farmhouse with a connector and back lot barn,” according to the application.
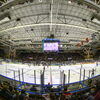

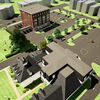
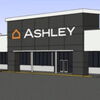






0 Comments