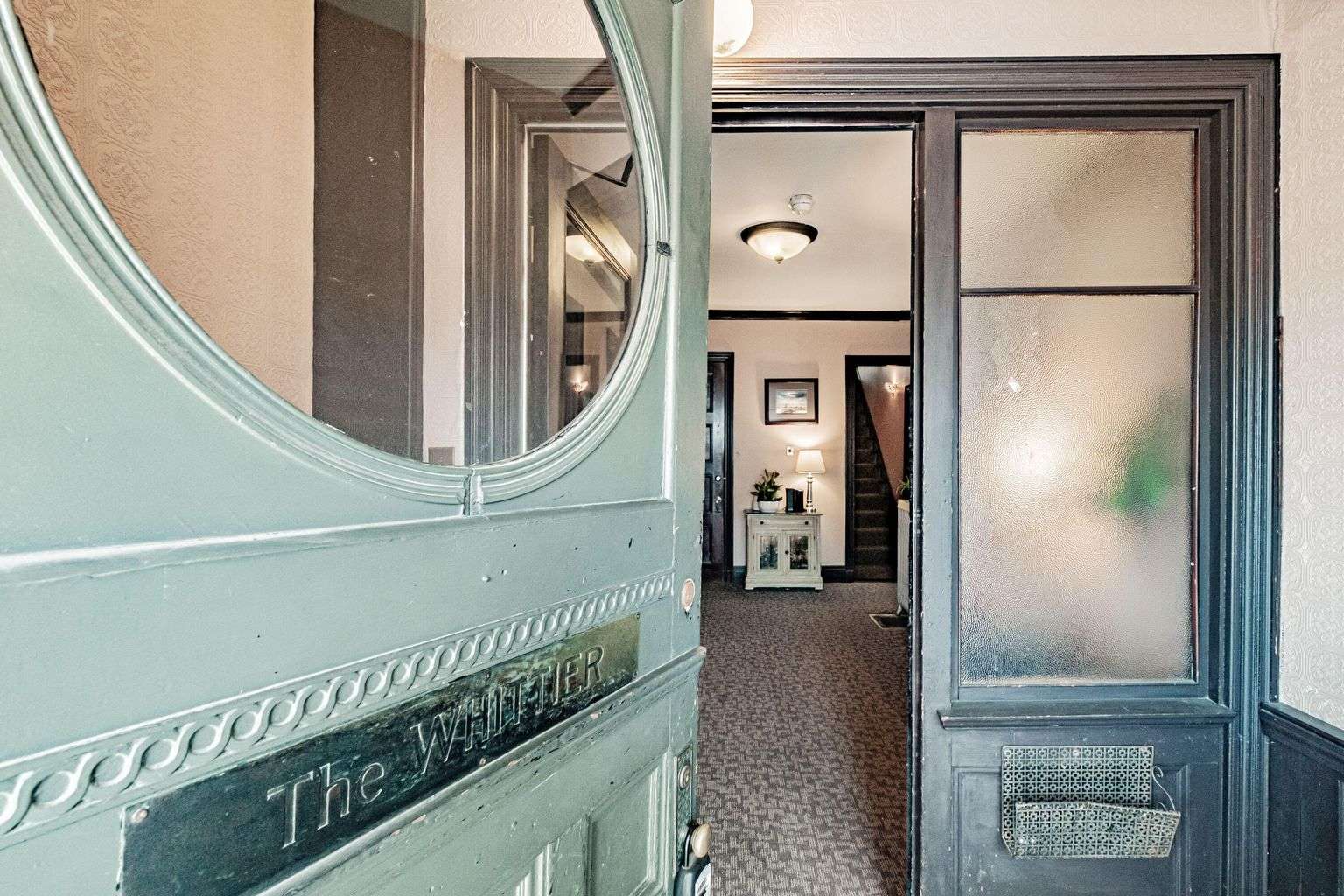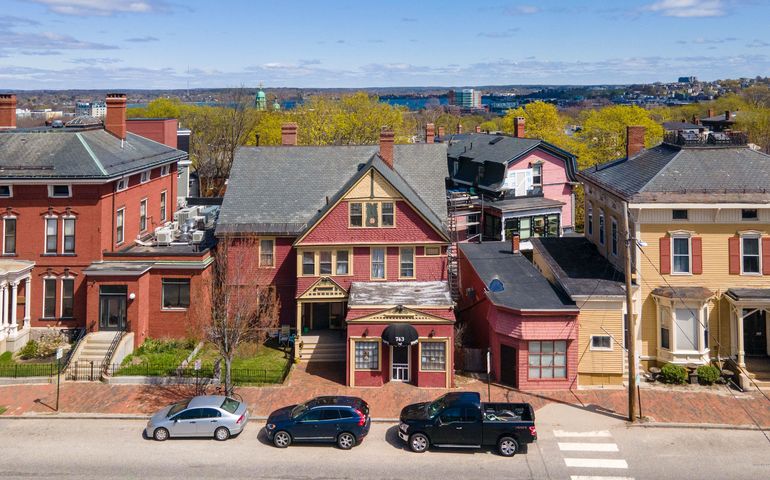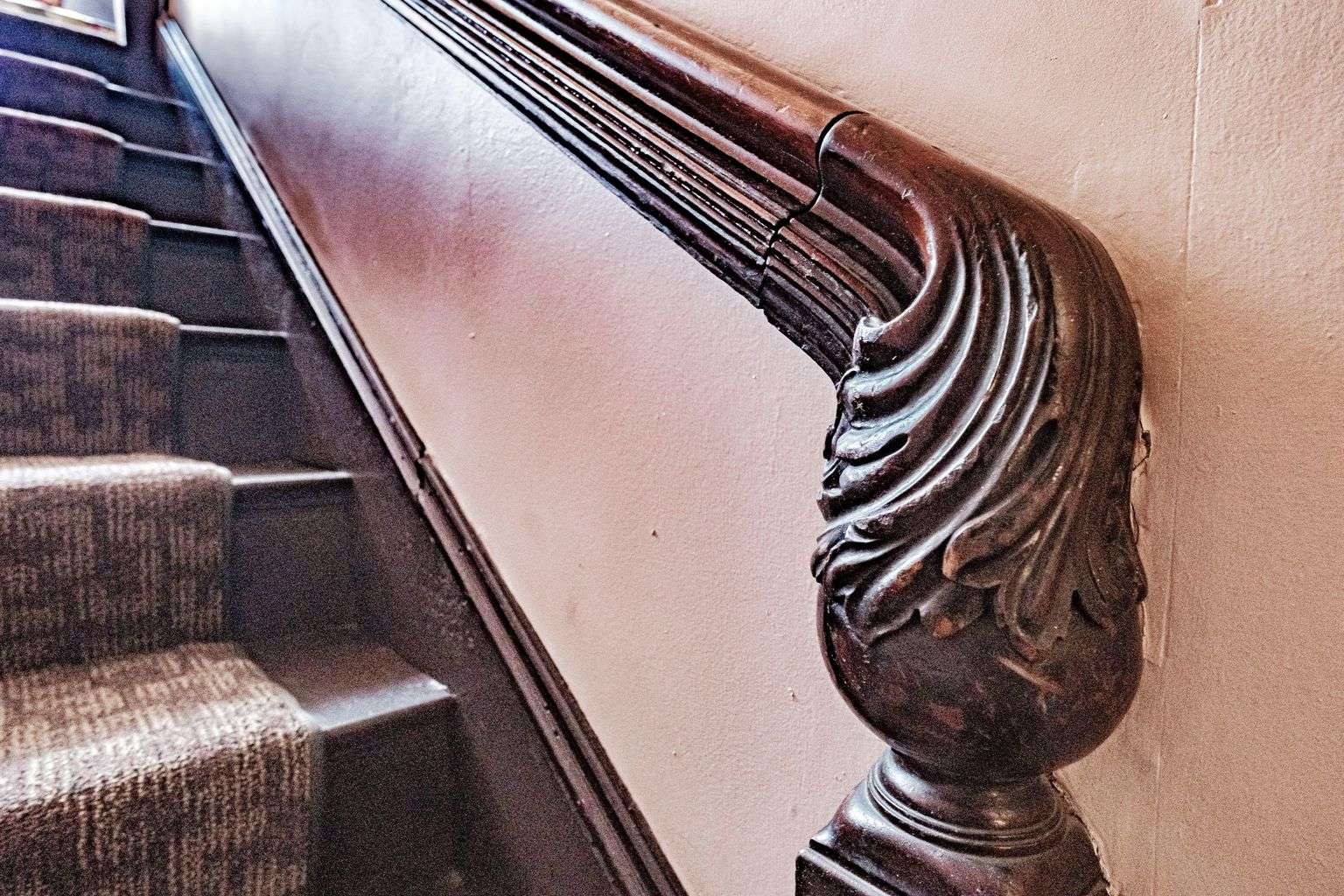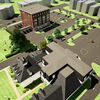
Early Portland building once in famed poet’s family sells off-market for $1.2M
 Courtesy / Bean Group, F.O. Bailey Real Estate
A home associated with the family of poet John Greenleaf Whittier, in Portland’s Deering Street Historic District, sold off-market for $1.2 million.
Courtesy / Bean Group, F.O. Bailey Real Estate
A home associated with the family of poet John Greenleaf Whittier, in Portland’s Deering Street Historic District, sold off-market for $1.2 million.
A structure in Portland’s Deering Street Historic District that was once associated with the family of poet John Greenleaf Whittier sold off-market to a local investor.
Andalina Properties LLC bought 743 Congress St. from DRE Management Inc. for $1.2 million.
The property is a 7,305-square-foot, 10-unit, mixed-use building.
The transaction was brokered by Thomas Gadbois of F.O. Bailey Real Estate and Elizabeth Dubois of the Bean Group.
“The building is in impeccable condition,” said Gadbois, who represented the buyer.
Gadbois said the seller/broker was Elizabeth Dubois.
According to the city of Portland’s historic districts website, 743 Congress St. is part of the Deering Street Historic District, a grouping of major Victorian residences dating from 1850 to 1898 and encompassing all of Deering Street, State Street from Congress to Park Avenue, and adjoining portions of Congress and Mellen streets.
The district was designated in 1983. Today it includes 130 structures, mostly brick, well built and representative of an upper middle class neighborhood.
The building at 743 Congress St., dating to 1884, was an early design by noted Portland architect John Calvin Stevens. The design was commissioned by Samuel Pickard and his wife Elizabeth Whittier, the niece of the poet John Greenleaf Whittier.

Pickard was the editor and publisher of the Portland Transcript and Whittier’s biographer, according to the University of Maine digital commons.
Stevens designed the Samuel T. Pickard House in the Queen Anne style. The house features an asymmetrical plan and “an exploitation of the various ways in which wood can be worked: clapboards on the first story, shingles on the second story and gable ends, and carved wood reliefs in the pediment above the entrance and between the windows in the gable,” according to the city’s listing.
A rehabilitation of the structure, funded in part with federal historic tax credits, was completed in 2010, according to portlandlandmarks.org.

More recently, the building housed the Whittier Lodging House. Features include four original but non-working fireplaces, tin ceilings and stained glass, according to the listing.
There is one commercial storefront and a variety of furnished rooms and studios rented monthly. As a steady income producer, the building features a renovated interior, rebuilt front porch, refreshed slate roof, updated third floor electrical, repointed chimneys and a new flat roof. The back porch overlooks a private courtyard.

The sellers “ passed the torch to the right buyer” who plans to maintain the property as is, said Gadbois, who has worked with the buyer previously on the purchase of a number of multi-unit properties.
“He loves greater Portland, loves to maintain and improve his buildings,” he said of the buyer. “I reached out to the owner and we put an off-market deal together.”









0 Comments