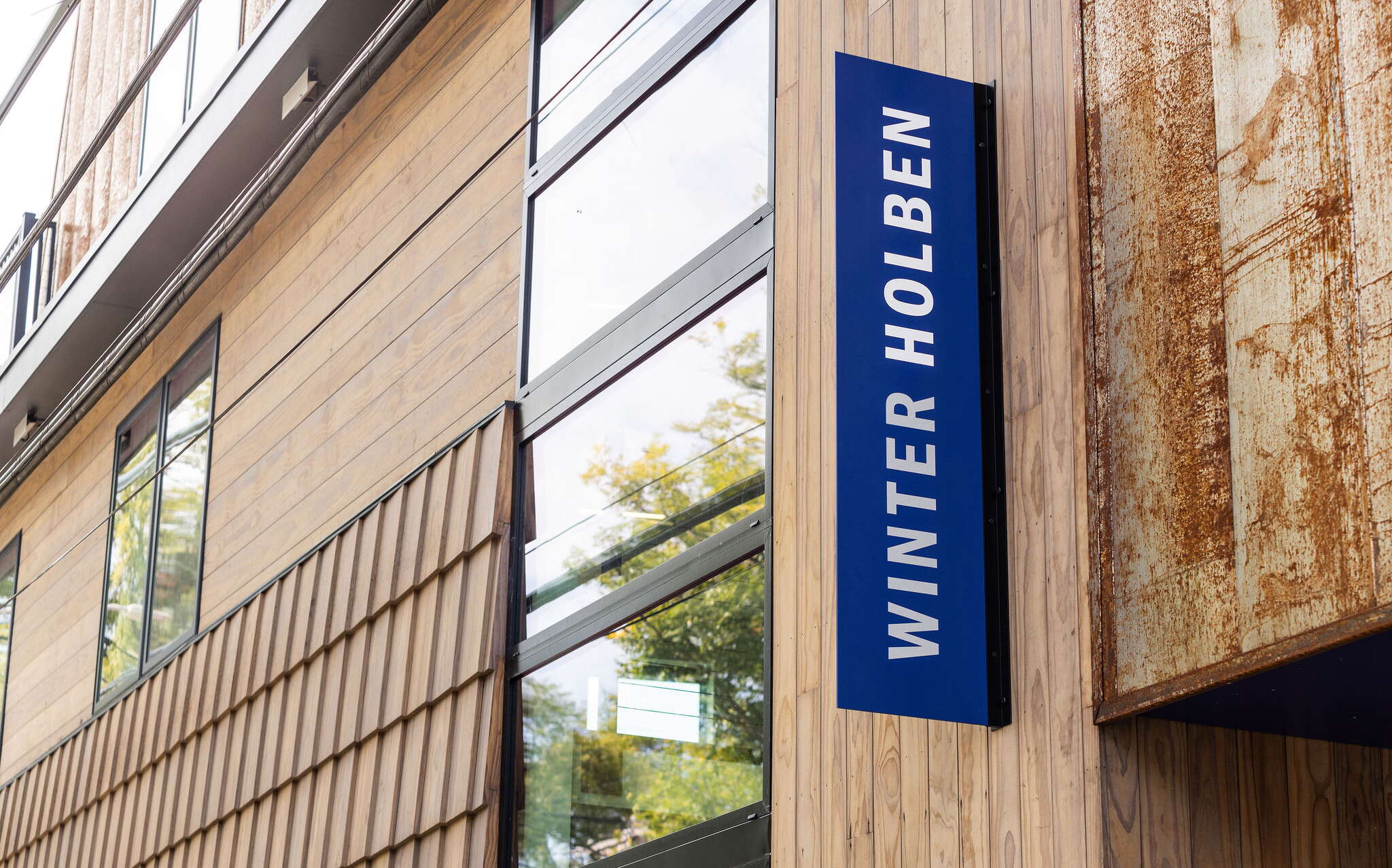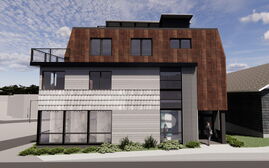
Kittery architecture and design firm’s $2.5M HQ includes housing and gallery
 Photo / Courtesy 16 Hoops
Materials include Maine-sourced thermally modified pine, a type of “weathering” steel panels called Corten and timber insulation.
Photo / Courtesy 16 Hoops
Materials include Maine-sourced thermally modified pine, a type of “weathering” steel panels called Corten and timber insulation.
Winter Holben, an architecture and design firm in Kittery, is moving into a purpose-built headquarters around the corner from its current location.
The building at 3 Walker St. combines the firm’s studio and a street-level art and design gallery. It will also provide housing that includes both market-rate and affordable apartments, said Elisa Winter Holben, who owns the company with her husband, Brandon Holben.
Construction is wrapping up and the goal is to move in and open within the coming weeks.

The location is next to the company’s current digs at 7 Wallingford Square.
The project broke ground a year ago.
Ground-up
“As both the owners and architects, we had been looking for the perfect property to invest in Kittery for some time, and this rare site gave us the opportunity to create a ‘ground-up’ building in the center of a neighborhood we know and love,” Winter Holben told Mainebiz. “The result is a project that honors its historic context while pushing forward contemporary design and sustainability.”

The design includes corner storefront windows and nearly panoramic views of the neighborhood, Kittery's Foreside area. There’s a roof deck bordered by a green roof system designed to reduce the heat island effect and manage stormwater.
Inside, the first floor has a conference room and reception space for hosting clients and events. The gallery space will have rotating art and design exhibitions “that reflect our values and design approach,” said Winter Holben.
The second floor houses the firm’s studio.
Materials include Maine-sourced thermally modified pine, a type of “weathering” steel panels called Corten and timber insulation. The system pairs a super-insulated envelope with an “energy recovery ventilator” system that pulls in fresh air.
Investment into the building was about $2 million, plus the land purchase of $525,000.
The general contractor is Bridgeside Building Co. in Portsmouth, N.H. Winter Holben provided the building and interior design.
The project involved demolishing a previous building that was in disrepair.
The couple views the building as a showpiece for their vendor portfolio [see sidebar]. The move comes during Winter Holben’s 10th anniversary.
Purposeful planning
Before joining forces with Holben, Elisa Winter Holben had her own design firm; Bank of America was a client for 20 years.
Holben has worked in the field of architecture for 25 years at different firms and created award-winning designs, like one for Portsmouth, N.H., arts nonprofit 3S Artspace, while he was at McHenry Architecture in Portsmouth.
The 3S Artspace project was Winter Holben and Holben’s first collaboration. Shortly after, they formed their own architecture and design firm.
“Being a boutique firm allows us to be personally involved in every project,” said Winter Holben.
Today, the firm employs eight people. Alongside the founders, there’s architect Adam Holmes, architectural designers Glen Lambert and Patrick Gould, interior designer Emily Strong, experiential graphic designer Jenni Corbett and operations manager Marissa Yeaton.

Projects include commercial and residential development, contemporary design and preservation and adaptation of historic architecture.
In addition to architecture, the firm provides interior design, branding, signage and environmental graphics. Winter Holben said the lines between design disciplines are increasingly blurred and clients are looking for firms that can handle integrated services.
Projects underway include:
- The boutique Foreside Inn in Kittery comprises two buildings and is expected to open this fall.
- Eventide, a luxury waterfront condo project on Badger’s Island, off Kittery, is expected to wrap up late this year.
- Five waterfront homes — two in Kittery and one each in Dover, Newington and Wakefield N.H.
- Home in downtown Portsmouth and several renovations.
- Kittery Community Center addition and wayfinding project.
- Other projects include a credit union in Florida, dental office interior design renovation in Portsmouth and downtown Portsmouth historic building projects.
“One of the reasons we chose to work with Winter Holben is that they specialize in interior design and branding along with architecture,” said Taylor McMaster, a developer who hired the firm to design the Foreside Inn and for the renovation of a historic inn in Rockport, Mass. “Having everything in-house was appealing and it’s been seamless for our projects.”
Revenue trends have been pretty steady over the years.
“We’ve been happy with the size we’re at,” said Winter Holben. “We’ve also been purposefully planning to expand with the new building and have a broader reach.
The firm will be looking to add at least a couple of more positions this year, probably in architecture and interior design.












0 Comments