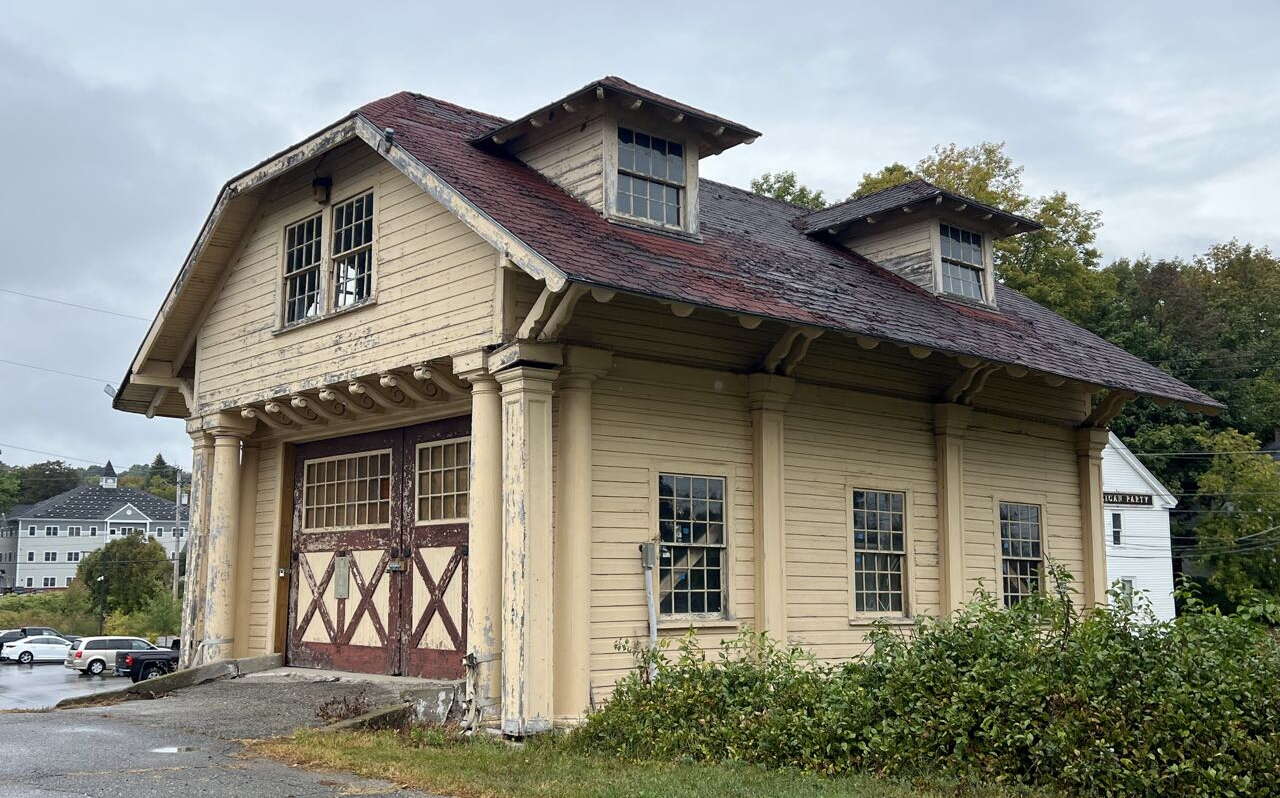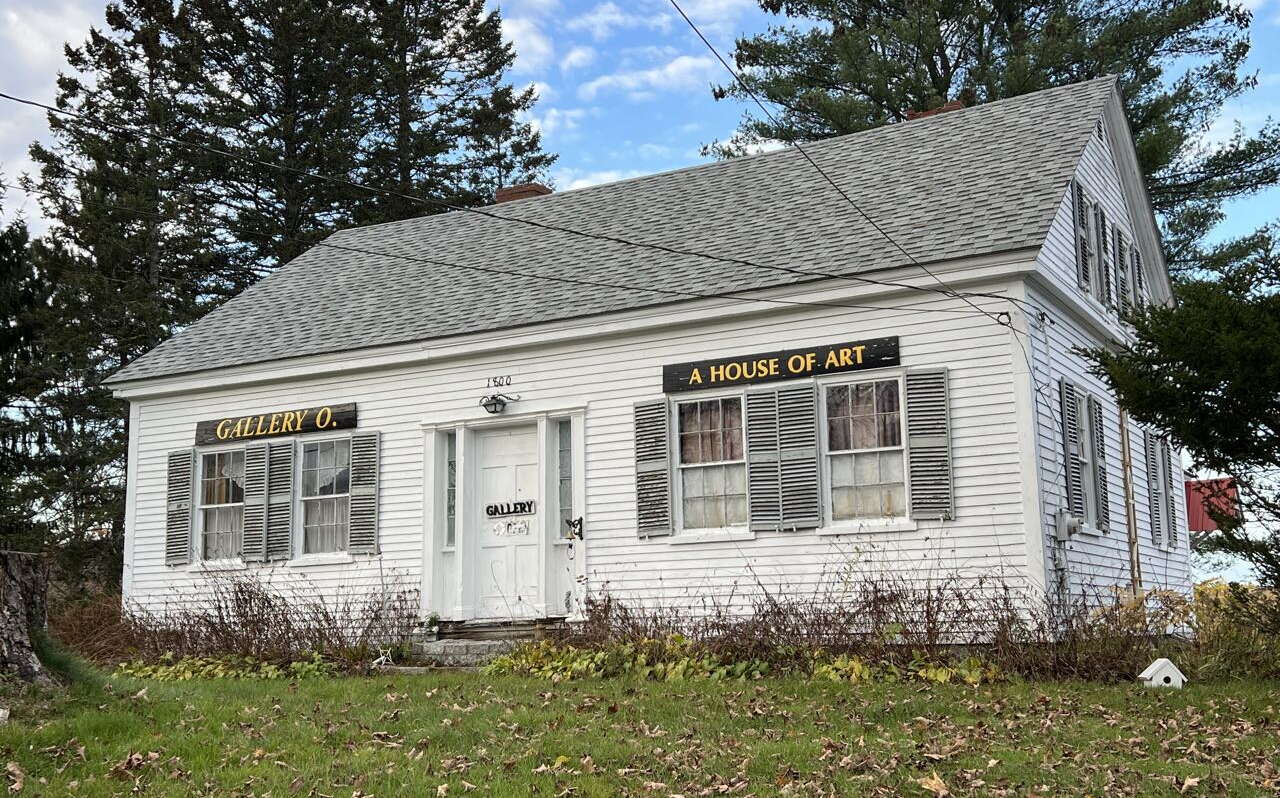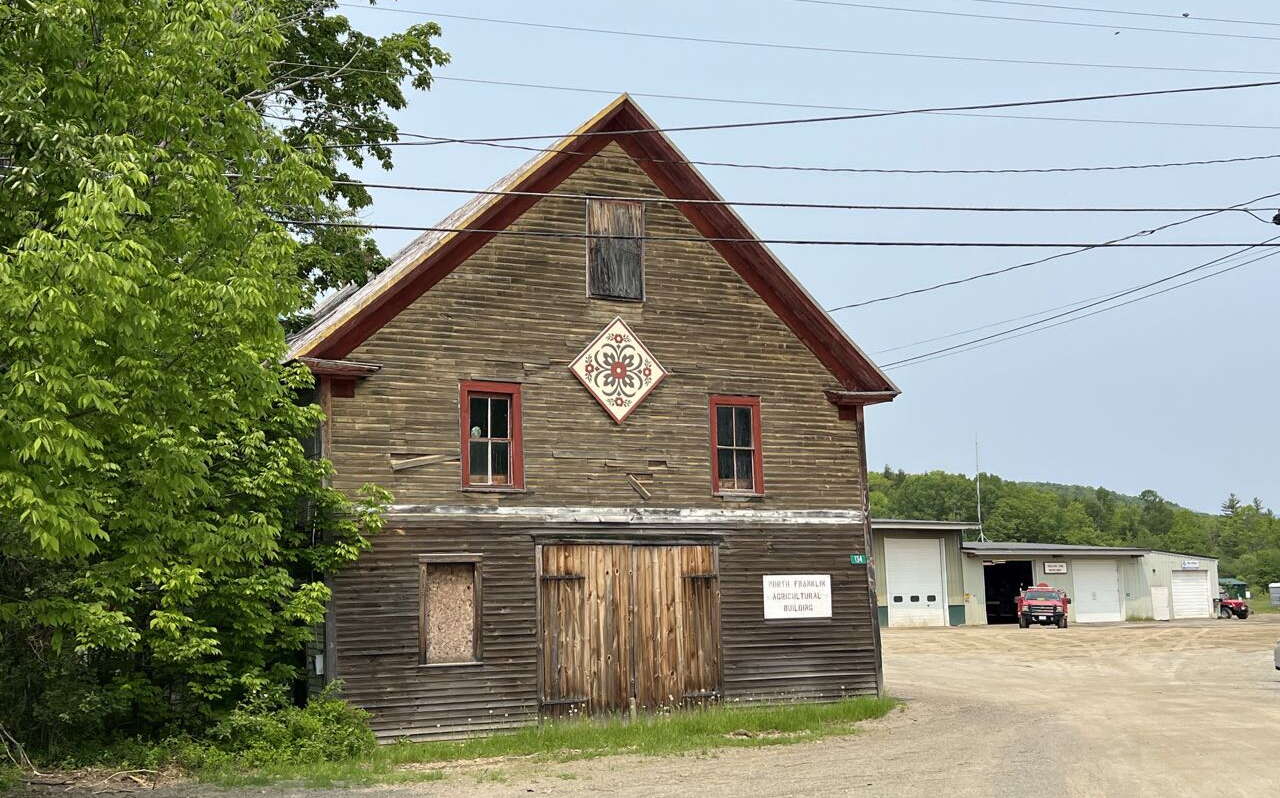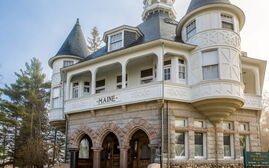
Maine's ‘most endangered' historic places include former governor's residence
 Photo / Courtesy Maine Preservation
In Skowhegan, decades of deferred maintenance left the Gov. Abner Coburn House in serious disrepair, earning it a spot on the "endangered" list in 1998 and again this year after a 2024 fire.
Photo / Courtesy Maine Preservation
In Skowhegan, decades of deferred maintenance left the Gov. Abner Coburn House in serious disrepair, earning it a spot on the "endangered" list in 1998 and again this year after a 2024 fire.
A former governor’s home in Skowhegan, Augusta’s first purpose-built automobile garage, an East Vassalboro lawyer’s house and the last remaining structure from the once-bustling fairgrounds in the Franklin County town of Phillips are the four historic places on Maine Preservation’s most endanger historic places list this year.
Maine Preservation, a Yarmouth-based advocacy nonprofit, said the list calls attention to sites that, without intervention, face a dire future.
“As we recognize four places that are facing costly repairs, structural failures and legal quagmires, we also want to highlight programs that will help those buildings on the list,” said Tara Kelly, Maine Preservation’s executive director. “This year's list reveals both the fragility and resilience of Maine's historic fabric and underscores the shared responsibility we all have to safeguard it.”
Nominations came in from across the state. The list is intended to highlight and amplify local efforts to preserve significant places.
Governor’s home
In Skowhegan, decades of deferred maintenance left the Gov. Abner Coburn House in serious disrepair, earning it a spot on the most endangered list in 1998. A devastating fire in 2024 damaged the roof and upper floors and hastened the house toward a point of no return, earning it this year’s repeat listing.
Built in 1849, the Greek Revival house features a portico, side entry, hand-carved Ionic columns, wrap-around entablature and a Victorian interior. It was added to the National Register in 1974.
Coburn was a lumber baron, philanthropist, three-term member of the Maine House of Representatives and the 30th governor of Maine.
“He, along with his brother Philander, ran the lumber firm A. and P. Coburn,” Maine Preservation said. “It is said that at one time they controlled most of Maine’s lumber industry with Abner being called Maine’s most wealthy man in 1882.”
Coburn died in 1885 and the house was purchased by his niece and her husband. The house remained in residential use and an ell was turned into apartments. But the brick chimneys crumbled, the woodwork rotted and the foundation heaved from years of unmitigated freeze-thaw cycles.
Recent heirs worked to tame overgrowth, clean out the interior and list it for sale. But a 2024, fire spread from the roof down to the third and second floors. The roof trusses were badly charred, compromising the entire roof system. The windows, siding and roof sheathing that were removed to fight the fire are still temporarily covered with plywood. Addressing the porous building envelope is now a top priority. The entire interior suffered significant water damage, while the upper floors are marred by burned ceilings, floors, walls, and mantles. Many of the original features of the house, such as tiled floors, stained glass, and complex trim work, remain in good condition on the first and second floor.
The owners remain committed to completing stabilization repairs while working to attract a preservation-minded buyer.
Gannett garage
The Gannett House in Augusta, now home to the First Amendment Museum, was built in 1911 for the newspaper magnate and his wife, Anne. The Mediterranean Revival-style house has Augusta’s first purpose-built automobile garage, which now faces serious threats to its structural integrity and envelope. Despite temporary stabilization efforts, the building requires a permanent fix in hopes that it can be integrated into future plans for expanding the museum campus.

The house, on State Street, was built as a wedding present for the Gannetts and built for $20,000. At the time, only the wealthiest could afford to construct a standalone structure solely for the storage and upkeep of an automobile. The garage doors are framed by Tuscan columns that echo the porticos of the house. The clipped-gambrel roof garage is clad in large, beveled clapboards and features a pair of dormers, wide overhanging eaves and brackets, and pilasters that divide the side elevations into three bays, each featuring twelve-over-twelve double-hung windows.
Leach-Overlock House
The Leach-Overlock House — in East Vassalboro, a village of the Kennebec County town of Vassalboro — is a modest cape house, built circa 1805 for local lawyer and postmaster Philip Leach. Features include an intact composition of stenciling attributed to New Hampshire folk artist Moses Eaton Jr. The stenciling was completed in bright primary green, red and yellow, with recurring motifs of a pineapple, a maple leaf within a wreath, a red starburst and a red bird on a willow. Above the mantlepiece is a motif of a yellow bird on a basket of flowers.

In the 1980s, local artist Gertrude “Trudy” Overlock was the most recent owner of the property. She purchased the house in 1983 and set out to make improvements, only to discover the hand-painted details under five layers of wallpaper.
As an artist herself, she painstakingly unveiled the stenciling throughout the entire parlor then successfully nominated the house to the National Register of Historic Places and operated an art gallery on the first floor and shared the painted walls with the public.
Since her passing in 2023, the property has been left in limbo. The declining condition of the house and the fragile state of its significant decorative painting prompted Maine Preservation’s involvement. Time and the elements have chipped away at the exterior paint, leaving delicate carpentry details and windows exposed. The asphalt shingle roof is nearing the end of its service life and flashing around the chimney won’t hold up for much longer.
The greatest concern is what will happen to the precious stenciling inside if the house’s envelope no longer sheds water or if the interior remains unheated for yet another Maine winter.

Agricultural building
Erected in 1894, the North Franklin Agricultural Building is the last remaining structure from once-bustling fairgrounds in the Franklin County town of Phillips.
The town repurposed the building as a fire station and then transferred it to the local historical society. It is now derelict with broken windows, failing paint and uninvestigated structural concerns.
The clapboard-clad, gable-front building is reminiscent of a barn and aside from paint, a simple cornice is its only ornament.














0 Comments