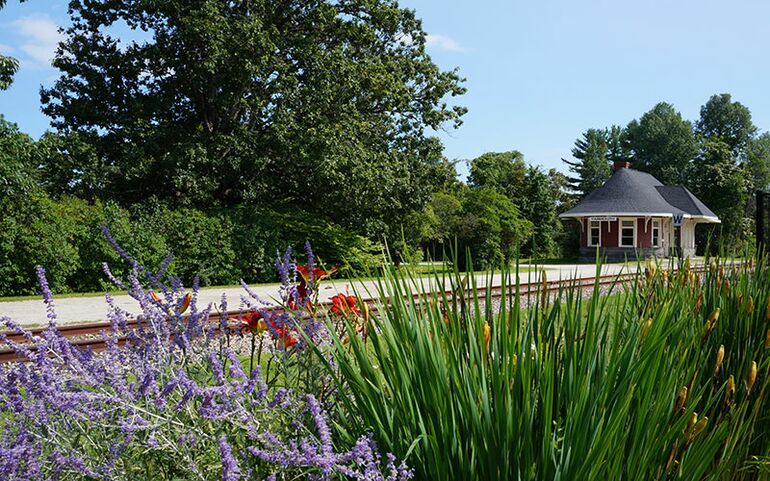
Yarmouth Grand Trunk depot plan moving forward
 Photo / Maureen Milliken
Plans for the historic railroad depot building in Yarmouth are progessing, but involve land-use issues related to the former railroad ownership and the adjacent town park.
Photo / Maureen Milliken
Plans for the historic railroad depot building in Yarmouth are progessing, but involve land-use issues related to the former railroad ownership and the adjacent town park.
YARMOUTH — The plan to renovate the historic Grand Trunk Railroad depot on Main Street is progressing, but involves a tangle of land ownership issues, which the developer is working out with the town.
Some of those issues involve the town Village Green, and the plan also includes improvements to the park, which is a key to the project, its landscape architect has told the town.
The site plan by owner Ford Reiche was scheduled to go before a planning board workshop Wednesday night, but the meeting was canceled and the review has been moved to Sept. 26.
Reiche is buying the 1,500-square-foot depot from the Village Improvement Society as part of Maine Preservation’s Protect and Sell program.
The one-story 112-year-old building was listed at $165,000, but the purchase price hasn’t been disclosed because the sale won’t close until land-use issues are resolved.
The estimated cost of the project, including the purchase price and renovation, is $750,000, according to the application.
Plans include a request for easements on town-owned land that will allow traffic movement and parking, as well as acquisition of land directly around and under the depot building.
Reiche has asked the town council for easements on the adjacent Village Green for utilities, vehicles and pedestrians, as well as an interactive/automated teller, signs and parking.
He’s also asking that the small side parcels next to the building be returned to depot ownership.
Half of the land under the building is also owned by the Maine Department of Transportation and the Canadian National Railway, which took over after Grand Trunk, with the Village Improvement Society owning the other half.
“Originally all of these interests were part of the depot property, but have been carved up over the years,” Reiche said in his site plan application.
Historic and functional

As part of the Protect and Sell program, the depot must also be renovated to historic standards, but should also be function, Sarah Hansen, of Maine Preservation, said in March.
“We want the property to be a functional, habitable space, so changes are allowed as long as essential historic features are not eliminated," she said.
Reiche said plans include a “total restoration” of both the interior and exterior that will meet historic standards laid out by Maine Preservation and the Village Improvement Society.
The Village Improvement Society bought the building in 1968 from the Canadian National Railway to save it from demolition. Since the early 1970s until last year, the building had been leased as a florist shop.
It will be the fifth building on the National Register of Historic Places that Reiche has developed.
Another partner will be Gorham Savings Bank, which has a letter of intent to lease at least a portion of the building for a small bank office with two or three employees providing “concierge” bank service, as well as an interactive/automatic teller, as well as two or three employees for a small bank office with concierge banking service, a quieter version of the standard branch, Witte said.
It will be the bank’s second Grand Trunk project — it also owns the three-story former Grand Trunk administration building at 1 India St. in Portland, the only structure left of the sprawling railroad property that once dominated that part of the city.
http://www.mainebiz.biz/article/20170417/CURRENTEDITION/304129992/balancing-the-demand-for-technology-and-bricks-and-mortar
The Yarmouth building is divided into space for two tenants, and Reiche’s application says that there may eventually be two tenants in the building.
Village Green 'freshening up'

In a letter to the planning board describing the project, landscape architect Sarah Witte said, “The Village Green is key to the success of the Depot restoration, and we hope that the town will welcome this opportunity to partner with us on this unique opportunity.”
Access to the depot has been through the green, which is in between the building and Main Street. The building is hemmed in on its most accessible side by the railroad tracks and a fenced-in display of trucks belonging to Bickford Education Center.
The plan calls for upgrading the driveway on either side of the park into a one-way loop to the depot, which would also access its parking and ATM.
Developers would remove invasive plants, trim the trees, redo the walkways with historically appropriate brick pavers and move a fountain, which is behind the depot, back to its original spot in the park.
“We intend to explore the viability of re-plumbing it to actually operating as an ornamental fountain,” Witte said. “The concrete is cracked and the pipes are of uncertain function, so it will be discovered as soon as possible.”
Lighting and benches would also be upgraded in the park.
Witte said a historic caboose that Reiche owns would be placed at the rear of the site.
“It will not be part of the bank lease, but may be available for use by others including non-profit groups,” she said. She said the details of that haven’t been worked out yet, since the caboose has narrow doorways with steps up to them, which makes it not compliant with Americans with Disabilities Act requirements.
In a letter to the town that’s included with the site application, Linda Grant of the Village Improvement Society says the group approves of Reiche’s plans.
The Village Green was the group’s first project, in 1913, Grant says.
She said the group will be involved and wants the park “to remain as much as possible with the same design concept as originally planned.”










Comments