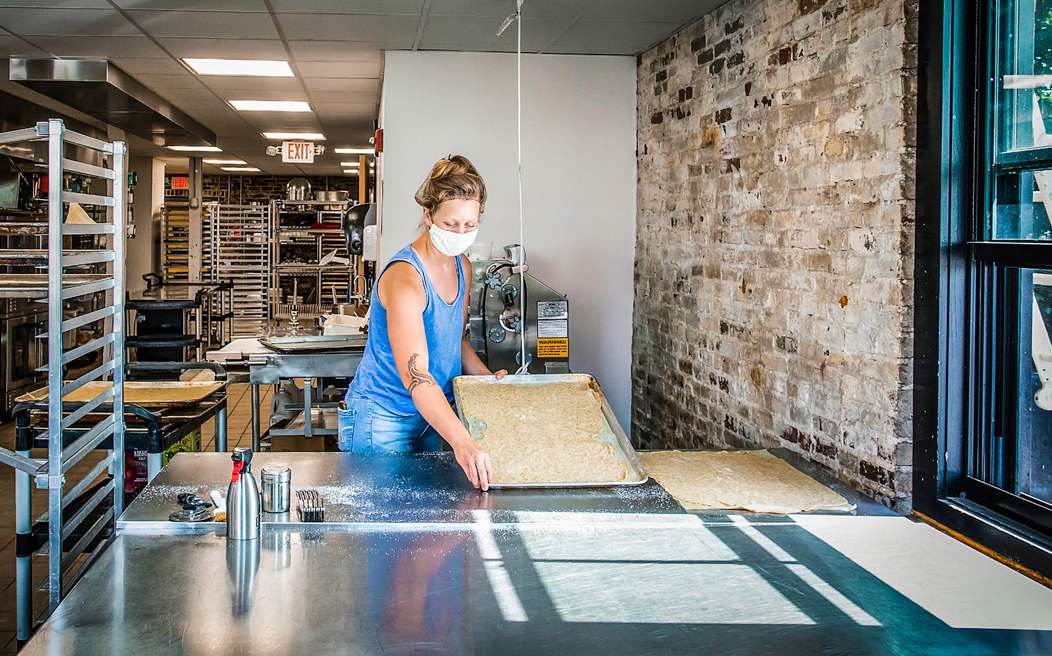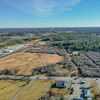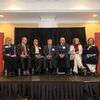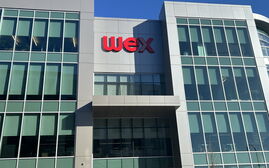
Processing Your Payment
Please do not leave this page until complete. This can take a few moments.
- News
-
Editions
View Digital Editions
Biweekly Issues
- December 1, 2025
- Nov. 17, 2025
- November 03, 2025
- October 20, 2025
- October 6, 2025
- September 22, 2025
- + More
Special Editions
- Lists
- Viewpoints
-
Our Events
Event Info
Award Honorees
- Calendar
- Biz Marketplace
As workspace demand shifts because of pandemic, some businesses are 'spaced out'
 Photo / Tim Greenway
Boulos Co. managing director and broker Drew Sigfridson, left, is seeing almost all of his clients, including Fork Food Lab owner Bill Seretta, rethinking workspace needs.
Photo / Tim Greenway
Boulos Co. managing director and broker Drew Sigfridson, left, is seeing almost all of his clients, including Fork Food Lab owner Bill Seretta, rethinking workspace needs.
Before the pandemic, Bill Seretta was looking for a 10,000-square-foot facility to double the size of Fork Food Lab, the shared commercial kitchen and food business incubator he owns.
The goal was to accommodate growing demand for its services. The existing space was inadequate in terms of layout, location and size. Seretta is president of the Sustainability Lab, a Yarmouth nonprofit that bought Fork Food Lab, in Portland’s West Bayside neighborhood, in 2018.
By this past February, with the help of Portland commercial real estate agency the Boulos Co., he identified possibilities in Portland and South Portland.
“Then COVID came along,” Seretta says. “We had to basically start over.”
New considerations included spacing out workstations and accommodating interest from existing businesses that were looking for additional production space.
Now Seretta is contemplating a 15,000- to 20,000-square-foot facility, to buy or build. And he’s thinking about space as a flexible proposition that can accommodate transitions experienced by Fork Food Lab’s members and their markets, as well as reinvented uses and operational protocols in an uncertain environment.

“We knew quickly that we would need more space to meet the COVID normal that we felt and continue to feel will be part of our environment in the foreseeable future,” he says.
Talking points
“COVID normal” is becoming an important talking point in real estate circles. The pandemic is creating new conversations about the way commercial space is used. Topics include size and flexibility.
Although everything is in flux, brokers say clients are, if not acting upon, at least talking about what their space needs might look like now and in the future. Factors include physical distancing protocols, combined with considerations around remote versus on-site work and how that affects where employers want their employees to be.
At the Boulos Co., managing director and broker Drew Sigfridson is helping Seretta navigate his modified search criteria in a rapidly changing climate. He says almost all of his clients are contemplating their workspace needs in light of the pandemic (see sidebar).
Adjusting requirements
“We’re starting to see some companies look at reconfiguring or redesigning their offices in a way that provides more space and flexibility for their employees,” he says. “If they had certain requirements that they thought they needed six months ago, many of those clients are adjusting those requirements now.”
He continues, “It is so interesting to see how certain industries have been positively impacted and need significantly more space, while some are negatively impacted and look to reduce their square footage. Industrial, medical, research and development real estate continues to be in very high demand, while office users contemplate what the future will hold.”
A key question going forward for office users is how many employees will continue working from home long-term. Some employers are adjusting their footprints to take into account a percentage of permanent remote working, additional rooms with AV technology for video conferencing, and different space utilization with limited common area for congregating groups, less dense furniture layouts and HVAC filter upgrades to create safe spaces.
For some businesses, alterations mean changing the search from city and retrofit options to suburban and new construction, which provides the ability to design modern, spacious facilities set up in a manner that can both operate efficiently and address concerns some employees are having now.
Companies leaning toward new construction, Sigfridson adds, tend to be in hands-on fields such as food production, research and development, medical and pharmaceuticals, and high-tech manufacturers that need to accommodate not only new space considerations but the latest in energy requirements and other operational systems.
Flexible design
From the construction standpoint, these questions are generating a new wave of interest in flexible building designs, says Roccy Risbara, co-owner of Risbara Brothers Construction and of the Downs development in Scarborough. Specific ideas include direct access into private offices, stand-alone buildings, larger conference rooms, some form of outdoor area and flexible wall systems.
“To some extent we’ve always thought about those sorts of things,” Risbara says. “But it’s become more of a focus.”
Risbara has been hearing from clients looking for flexible designs to accommodate pandemic safety protocols as well as future operational needs. For example, companies are looking at things like multiple entryways and split plumbing systems to accommodate tenants, both as an additional revenue stream and to maintain separation.
“We’re all trying to get our heads around, What does office space look like today?” Risbara adds. Open areas and co-working space might be a thing of the past: “Now it’s coming back to fixed walls and offices.”
Varied responses
Clients are starting to analyze their future space needs, says Thomas Moulton, a partner and broker with NAI The Dunham Group. But he and others note that responses vary by industry and employer requirements.
Some office-based companies feel that the physical distancing of working remotely inhibits teamwork, says Carol Epstein, president and owner of Epstein Commercial Real Estate in Bangor.
Epstein cites her own property management and development company, Epstein Properties, as a case in point. The company was technologically set up to pivot to remote work, but the collaborative nature of the work made the set-up inefficient, she says.
“It’s a very team-oriented company and it was hard to get people’s timely input,” she says. “It wasn’t that they couldn’t do it from afar. But it took more time and it wasn’t as collaborative.”
Before the pandemic, the company had taken additional space on its floor — more than it needed at the time. As it turned out, the additional space made it possible for the team to return to the office in a physically distanced configuration.
“Most companies had gone to less space per employee,” she adds. “As a landlord, I have an office tenant who was going to shrink a bit. When this hit, they were in a renewal with us and they decided not to shrink but to keep the extra space.”
Dennis Wheelock, a broker with KW Commercial|Magnusson Balfour, predicts there will be a spectrum of responses among both employees and employers as they weigh the merits of remote versus in-office work, coupled with the probability that employees have likely installed the technology they need to work from home as a result of the pandemic.
“I believe, the longer we go with everyone working from home, that will be the new norm,” Wheelock says. “A certain percentage of people will not want to return to the office. Others will say, ‘I can’t wait to get back to the office.’”
The same spectrum will likely be true of employers, Wheelock says.
“Certain businesses are thinking, ‘I’m going to need less space because I have employees working from home,’” he continues. “On the other side, people are saying, ‘I need people in the office because it’s not as efficient working at home — so I’ll need more space because we’ll need to have people spread out a little more.’”
For Seretta, it’s an ongoing conversation.
“We knew in February who our members were, we knew who would transition when we went to a new facility at the end of the year and how that would look,” he says. “But that was based on everything pre-Feb. 1. By April 1 — that was a century ago — we effectively had no idea what our makeup would be and who our market would be. We knew our services would be the same, but we didn’t know how that would affect our space.”

Says Epstein, “Everybody is figuring out how to get back to work in physical settings. We’re not seeing a lot of decision-making when people don’t need to be making decisions yet.”
Boulos Co. managing director and broker Drew Sigfridson defines two commercial trends:
1. The need for more space
Pre-pandemic, employers of light industrial, manufacturing, distribution and service-oriented businesses were moving toward lower inventories, on-demand delivery, more densely populated co-working spaces, smaller footprints and proximity to downtown near all the action.
Post-pandemic, they’re talking about moving away from congested areas, nailing down more square-footage in order to build flexible space with 6-foot spacing, offices with moveable partitions or hard-wall offices, increasing the footprints and space configurations per employee, and moving out of the urban centers to find more open greenspace, flexibility for future growth and more opportunity for social distance.
2. New construction
Pre-pandemic, these businesses wanted the efficiency and ease of renting or buying an existing building, an option that’s considered easier and cheaper than building new.
Post-pandemic, clients now have to retrofit old buildings to adhere to social distancing requirements to reopen their doors. There is a significant lack of available buildings to buy. Clients are willing to pay the cost of new construction.
“It’s very dynamic and changing weekly,” Sigfridson says of his conversations with clients. “But it’s definitely changing.”
Smaller footprints, densely populated office spaces and open-area co-working spaces without appropriate adjustments are in question, he notes.
Mainebiz web partners
Related Content

The Giving Guide
The Giving Guide helps nonprofits have the opportunity to showcase and differentiate their organizations so that businesses better understand how they can contribute to a nonprofit’s mission and work.
Learn More
Work for ME
Work for ME is a workforce development tool to help Maine’s employers target Maine’s emerging workforce. Work for ME highlights each industry, its impact on Maine’s economy, the jobs available to entry-level workers, the training and education needed to get a career started.
Learn More
Groundbreaking Maine
Whether you’re a developer, financer, architect, or industry enthusiast, Groundbreaking Maine is crafted to be your go-to source for valuable insights in Maine’s real estate and construction community.
Learn more-
The Giving Guide
The Giving Guide helps nonprofits have the opportunity to showcase and differentiate their organizations so that businesses better understand how they can contribute to a nonprofit’s mission and work.
-
Work for ME
Work for ME is a workforce development tool to help Maine’s employers target Maine’s emerging workforce. Work for ME highlights each industry, its impact on Maine’s economy, the jobs available to entry-level workers, the training and education needed to get a career started.
-
Groundbreaking Maine
Whether you’re a developer, financer, architect, or industry enthusiast, Groundbreaking Maine is crafted to be your go-to source for valuable insights in Maine’s real estate and construction community.
ABOUT
NEW ENGLAND BUSINESS MEDIA SITES
No articles left
Get access now
In order to use this feature, we need some information from you. You can also login or register for a free account.
By clicking submit you are agreeing to our cookie usage and Privacy Policy
Already have an account? Login
Already have an account? Login
Want to create an account? Register
Get access now
In order to use this feature, we need some information from you. You can also login or register for a free account.
By clicking submit you are agreeing to our cookie usage and Privacy Policy
Already have an account? Login
Already have an account? Login
Want to create an account? Register









0 Comments