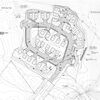Building Business: Intermed breaks ground on outpatient facility in Scarborough
 Rendering / Courtesy Of E4h Architecture
Scarborough-based Landry/French Construction has broken ground on InterMed’s new facility in the town center at the Downs.
Rendering / Courtesy Of E4h Architecture
Scarborough-based Landry/French Construction has broken ground on InterMed’s new facility in the town center at the Downs.
Portland-based InterMed has put shovels in the ground for its fifth facility, its first in decades, at the Downs in Scarborough.
The 62,000-square-foot ambulatory surgery center and medical office building is being built in the 577-acre mixed-use development’s emerging town center, at 277 Scarborough Downs Road.
The range of services will include both urgent and primary care, pediatrics, obstetrics and gynecology, outpatient surgery, imaging and laboratory services.
InterMed’s main office is on Marginal Way in Portland. It has additional locations in South Portland, and downtown Yarmouth.
The new facility is a joint project with Remedy Medical Properties, a real estate development firm based in Chicago. Scarborough-based Landry/French Construction will be building the new facility.
Construction news from around the state
- Two new health and safety facilities are under construction in Alfred: a 44,000-square-foot First Responder Training Center and a 50,000-square-foot Substance Use Treatment and Recovery Center. The cost for both buildings is $44 million. Scarborough-based Landry/French Construction Co. is managing the build. The design team included South Berwick-based Lassel Architects and Biddeford’s Oak Point Associates. South Portland-based Sebago Technics and JSN Associates of Portsmouth, N.H., handled engineering.
- The 8,000-square-foot Coastal Commons Business Park, under construction on the corner of U.S. Route 1 and Laudholm Road in Wells, is designed to suit light industrial firms. Builder Robin Muir of Kennebunk-based Ram Built Inc. told Mainebiz that the developer will most likely market the units as condos or as lease-to-buy units.
- Bangor City Hall has undergone a full redesign and update to its interior to optimize the layout, improve accessibility, and modernize mechanical and electrical systems. Benchmark Construction, of Westbrook, managed the $10 million project. CWS Architecture + Interior Design, of Scarborough, handled the 112-year-old building’s redesign. Portland’s Salas O’Brien orchestrated mechanical, electrical, plumbing and structural engineering. The civil engineer was Haley Ward of Bangor.
- Developers Collaborative and ProsperityME, both based in Portland, have received final approvals from the Portland Planning Board to go ahead with the development of a 50-unit affordable housing complex at 1125 Brighton Ave. Total cost of the project will be $21 million and is expected to break ground in summer 2026. South Portland-based Gorrill Palmer is handling sitework and Invivid Architecture, headquartered in Portland, is the design firm.














0 Comments