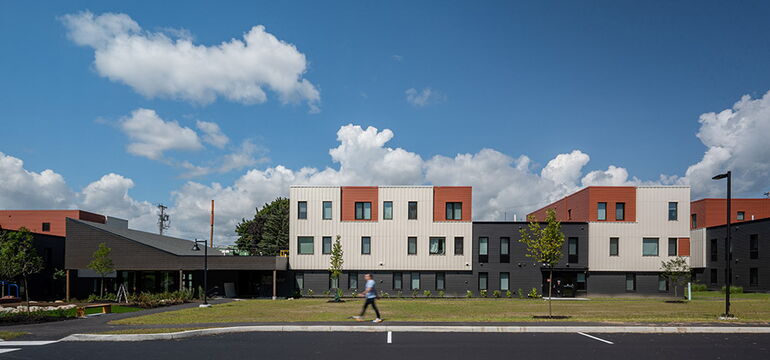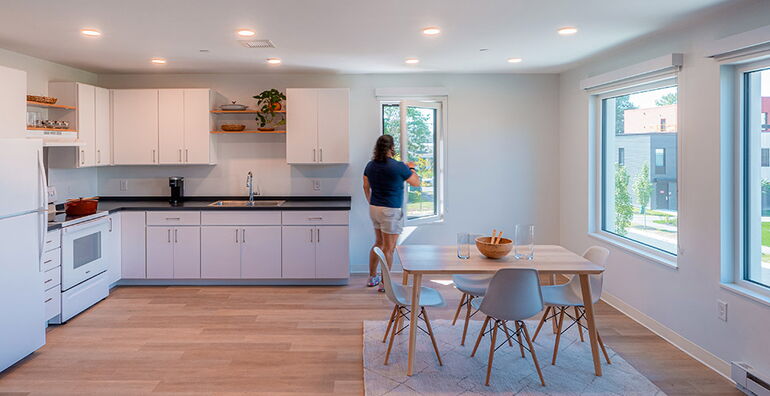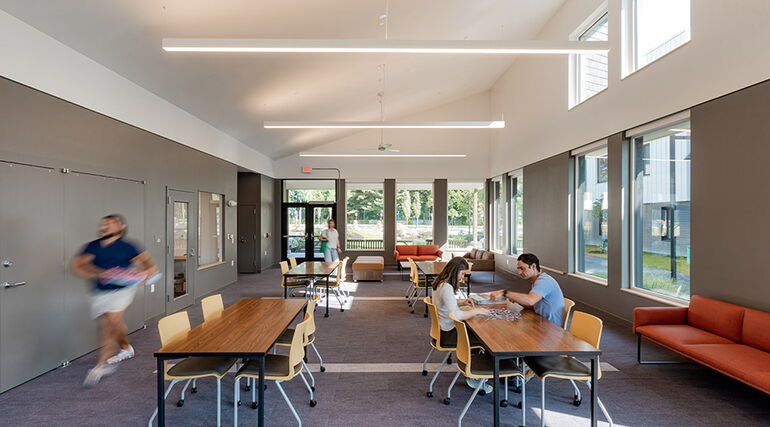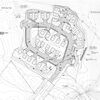MEREDA 2024 Notable Project: Front Street redevelopment, Portland
The Front Street redevelopment project in Portland is a transformative effort by Portland Housing Authority and Portland Housing Development Corp. to replace outdated housing with a modern, sustainable and community-focused neighborhood.
Originally built in 1971 as temporary housing, Front Street was constructed on a former city dump to accommodate families displaced during the city’s Urban Renewal era. Over the decades, the prefabricated structures remained in continuous use despite their intended short lifespan.
By the time redevelopment efforts began, the buildings were in poor condition and the site was classified as a brownfield, requiring significant environmental remediation.
Zachau Construction served as the construction manager, overseeing a multi-phase project that included five new low-rise residential buildings spread across two blocks in the desirable East Deering neighborhood, adjacent to Payson Park.
The design, created by Utile, seamlessly integrates the new development into the surrounding community, featuring improved pedestrian connectivity and open spaces that enhance neighborhood cohesion. A central east-west pedestrian corridor links the two blocks, with a new community center and residential support spaces serving as key anchors.
A critical component of the redevelopment was ensuring that existing residents — many of whom had lived in the original units for years — could remain in their neighborhood. The new buildings prioritize family-oriented housing, offering a substantial number of three-, four- and five-bedroom apartments. This is particularly significant given the scarcity of affordable housing in Portland that can accommodate large households.
Sustainability played a major role in the redevelopment. In addition to extensive environmental remediation efforts to clean up the brownfield site, all buildings were designed to meet Passive House standards, emphasizing energy efficiency, indoor air quality, and overall sustainability.
The high-performance buildings feature continuous ventilation, minimal air infiltration and well-insulated thermal envelopes, reducing heating energy consumption by approximately 80% compared to standard code-built structures.













0 Comments