Proposal to build 30-story tower in the Old Port gets mixed reviews
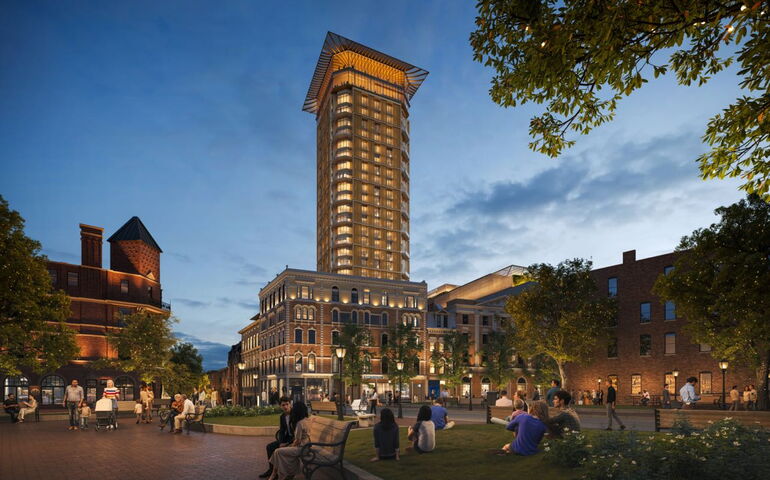 Rendering / Courtesy Safdie Architects
The Portland Planning Board Monday evening approved the major site plan and traffic movement permit application for construction of a 30-story tower, with numerous conditions.
Rendering / Courtesy Safdie Architects
The Portland Planning Board Monday evening approved the major site plan and traffic movement permit application for construction of a 30-story tower, with numerous conditions.
Public input on a proposal to build a 30-story, mixed-use tower in Portland’s Old Port was mixed during a planning board workshop on Sept. 23.
Concerns included the change to Portland’s skyline and increased activity from residents of the building.
At least at this meeting, the majority of speakers favored the project as a high-density development that would contribute to the city’s housing portfolio and add to the vibrancy of the neighborhood.
Residential and hospitality
The proposal for the 375-foot-tall, 200,000-square-foot residential and hospitality tower underwent its first workshop as part of the city’s major site plan review.
Portland developer East Brown Cow is working on the project with Safdie Architects, a Boston design studio that works globally.
The proposed site, at 45 Union St., is now a surface parking lot in the middle of a four-acre block delineated by Middle, Union, Exchange and Fore streets.
The lot is behind the KeyBank building, roughly to the west, Novare Res Bier Café to the north and the Fore Street Parking Garage to the south.
The tower would be higher than what is said to be Maine’s current tallest structure — of just over 200 feet — Redfern Properties' 18-story building at 201 Federal St.
The city’s new land-use code, known as ReCode, raised the maximum allowable heights of buildings in the downtown area.
Tim Soley, East Brown Cow’s president, has said that the Fore Street Parking Garage, with over 400 spaces and also owned by East Brown Cow, would provide more than sufficient parking for the tower.
The project application, which would include a hospitality element, was submitted before the city paused new hotel development and would not be affected, Soley has said.
To meet the city’s inclusionary zoning requirements, the developer would pay a fee to the city’s Housing Trust Fund, which supports affordable housing development.
There’s no cost estimate yet.
The applicants are East Brown Cow, Safdie Architects and engineering firm Woodard & Curran.
The tower would include 88 hotel guest rooms, 73 residential units, a restaurant and observation deck and new public open space, according to materials presented to the planning board.
No vehicle parking would be provided on-site. Instead, a drop-off loop and a valet service would be offered to residents, guests and the public. The valet service would use the adjoining Old Port Square Garage. There would be storage for 43 bicycles.
East Brown Cow's current real estate portfolio comprises over 26 assets in Greater Portland, including over 1.2 million square feet of mixed-use office, retail, food and beverage, hospitality space and structured parking.
In the city block bounded by Middle, Exchange, Fore and Union streets, East Brown Cow owns 10 properties, including the 45 Union St. parcel
‘Harmonious’
The project would make the downtown more vibrant and balances historic preservation with new development, it was argued by at least one proponent. It would bring more people to shop downtown and spread out the tax burden in Portland.
“I think this will transform our downtown in a positive way,” said Todd Morse, president of the Urbanist Coalition of Portland.
Others lauded the proposal for increasing housing units and noted that the city’s recently revamped zoning ordinance allows for the building height.
“Cities are not snow globes, they’re not encased in amber,” said one resident. “They have to grow in order to be healthy.”
Another said the tower would have “enormous visual impact” but in a way that brings together the “new and the old” in “a harmonious way.”
‘Eyesore’
But a local artist said she was concerned about the additional noise and intensity of activity the residential and hotel units would generate, as well as the shadow cast by the tower.
Another nearby resident said the transformation of the skyline wouldn’t be attractive.
“I think it’s an eyesore,” he said, adding that the elimination of the surface parking area would be a difficulty for workers in the businesses that form the block. “It will be a real strain to be able to come to and from work."
‘Vertical development’
Eamonn Dundon, director of advocacy at the Portland Regional Chamber of Commerce, said the chamber supports the project.
“This project is exactly the type of investment envisioned” in the city’s ReCode ordinance, he said. “That district is the right place to support vertical development.”
The planning board requested more information on a number of aspects of the project, such as traffic circulation, fire department vehicle access, building materials and Federal Aviation Administration night lighting requirements.
The board encouraged the public to continue to submit comments. The next meeting on the proposal hasn’t been scheduled yet.






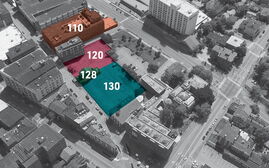
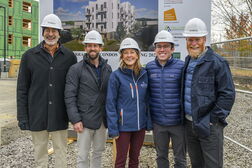
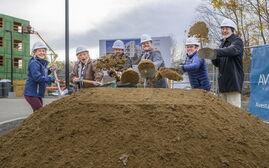
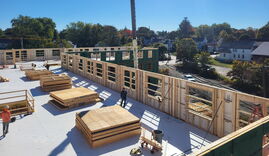




0 Comments