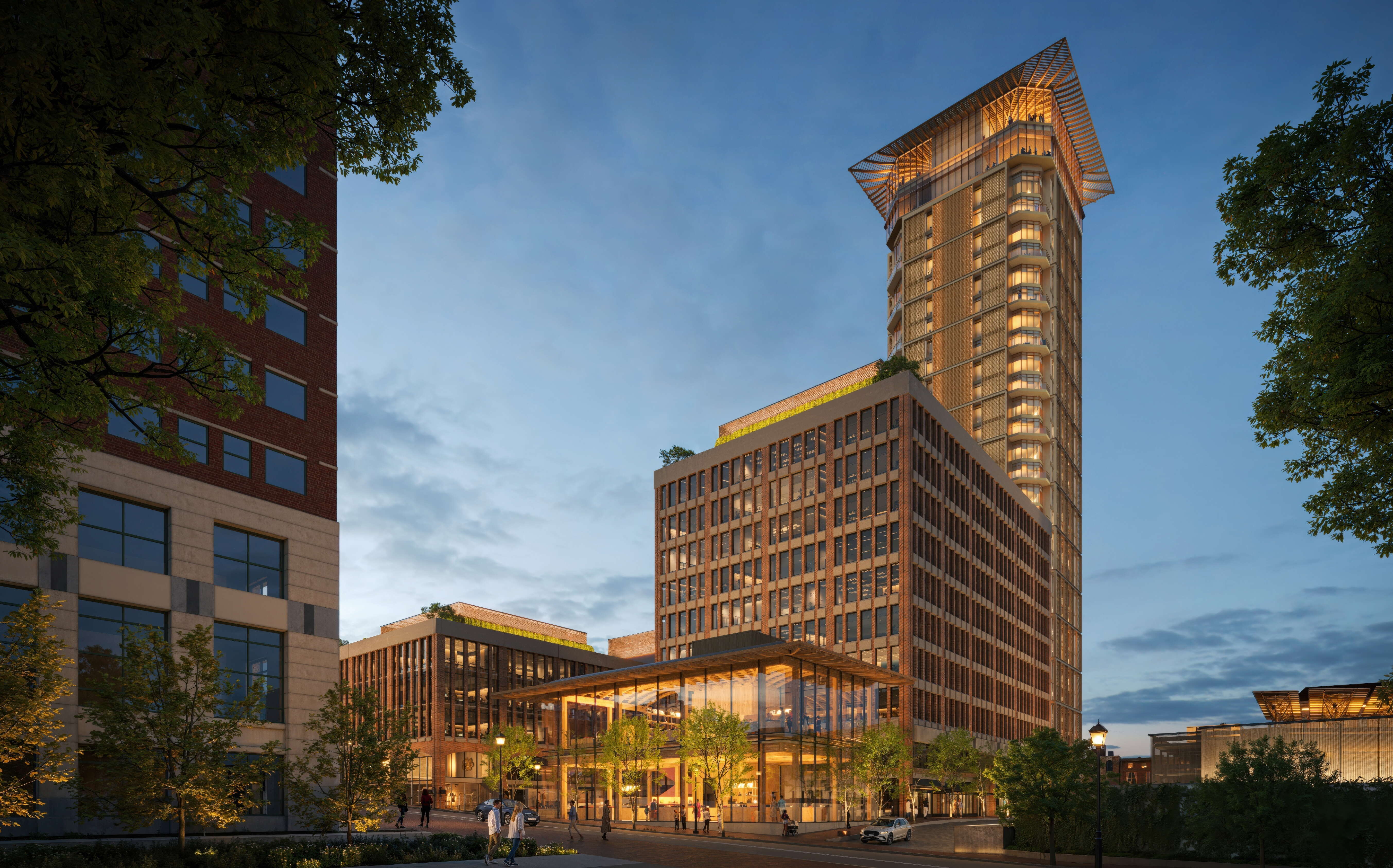
Portland developer lays groundwork for proposed tallest building, but process could be lengthy
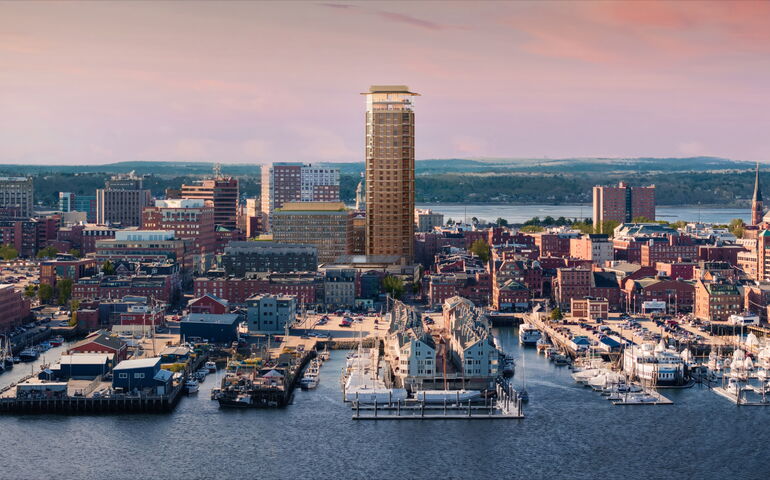 Rendering / Courtesy Safdie Architects
A proposal to build a 30-story, 380-foot-tall residential and hospitality tower in Portland’s Old Port is in the queue to go through the city’s major site plan review.
Rendering / Courtesy Safdie Architects
A proposal to build a 30-story, 380-foot-tall residential and hospitality tower in Portland’s Old Port is in the queue to go through the city’s major site plan review.
A proposal to build a 30-story, 380-foot-tall residential and hospitality tower in Portland’s Old Port is in the queue to go through the city’s major site plan review.
There’s no estimate how long that process could take or when the timing might be right to build, Tim Soley, the developer responsible for the proposal, told Mainebiz.
Soley is president of East Brown Cow which, with its affiliates, comprise a real estate management, investment and development firm in the Old Port. East Brown Cow is working on the project with Safdie Architects, a Boston design studio that works globally.
“We think of these things in terms of years,” Soley said.
He added, “When the time isn’t quite as challenging, we’ll be ready to go. If one doesn’t do that work now, things won’t be ready to go when the timing is right.”
Interior lot
The proposed site is currently a surface parking lot in the middle of what’s being dubbed Old Port Square — a four-acre block delineated by Middle, Union, Exchange and Fore streets.
The site is behind the KeyBank building roughly to the west, Novare Res Bier Café to the north and the Fore Street Parking Garage to the south.
It would have an address of 45 Union St.
The tower would be higher than what is said to be Maine’s current tallest structure of just over 200 feet — Redfern Properties' 18-story building at 201 Federal St.
Soley noted that the city’s new land use code, known as ReCode, includes a goal to “reinforce the center” of the city through density and mixed-used activation and raised the maximum allowable heights of buildings in the downtown area.
The Fore Street Parking Garage, with over 400 spaces and also owned by East Brown Cow, would provide more than sufficient parking for the tower, Soley said.
Pedestrian access is already available to the interior lot at many points throughout the block, he noted.
“We are trying to reweave this old block into the Old Port, where the porosity connects it to the entire Old Port area surrounding it,” he said.
Incremental work
East Brown Cow and Safdie Architects’ relationship goes back to early 2016, he said. That materialized into their first joint project a couple of years later.
“We spoke about a vision for the entire block,” said Sean Scensor, a senior partner with Safdie.
“It wasn’t about culminating in a tower building. It was about doing incremental improvements to the whole block” and improving connectivity, Scensor said.
He added, “It took a long time of small interventions setting the table.”
Creating density
Soley contended that the idea of a tower is not new for Portland. In the early 20th century, Congress Street had some of the tallest buildings in New England, he said.
(For now, Maine's tallest building is 201 Federal St., which is 18 stories.)
Today, “There’s a generation of belief around creating density to counteract urban sprawl, so instead of pushing things to the outskirts, it’s about having an urban core,” Soley continued.
Higher-density “typologies,” such as the proposed tower, contribute to a sense of urban and civic life, said Scensor.
“There’s a certain critical mass or density that contributes to the sense of public life and community,” Scensor said. “We feel like that balance allows for a higher density like towers.”
The project application, which includes hospitality, was submitted before the city paused new hotel development and is therefore not impacted, Soley said.
To meet the city’s inclusionary zoning requirements, the developer would pay a fee to the city’s Housing Trust Fund, which supports affordable housing development.
Approval process
The proposal is in the queue to go through the city’s major site plan review. There’s no estimate as to when that might be completed.
Construction could begin in the year or so after all approvals are received, he said.
Soley didn’t have a cost estimate. Financing would be provided through a bank loan with the possibility of bringing on an investment partner, he said.
The residential portion would consist of higher-end condo units.
Timber-and-glass gateway
East Brown Cow and Safdie are also proposing a timber and glass retail pavilion at 55 Union St., which would be positioned as a gateway to Old Port Square and would have retail space on two levels.
The mass timber construction would be enveloped in glass.

The site was previously a KeyBank drive-through, which has been taken down, with the electrical infrastructure retained. The designs are complete.
The permitting process is underway.
“We’re going through the civil and electrical engineering to allow that site to be buildable,” Soley said.
The goal is to build both new structures at the same time, he added.
Unified brand
Last week, Soley unveiled a plan to create a unified brand for the block, where East Brown Cow has acquired a number of buildings over the years with some renovated, others repositioned and projects still underway.
The overall project is envisioned as a comprehensive plan to create an “urban heart” that includes what is currently known as the Canal Plaza, retail, restaurants, hotels, residences, offices, parking and pedestrian walkways and outdoor community spaces connecting the block to the rest of the Old Port.
“This project has been years in the making,” said Soley. That’s included renovations of other buildings in the block, owned by East Brown Cow, “weaving the historic addresses back into the neighborhood,” creating “spaces and lobbies that are meaningful and not mundane,” creating wayfinding and pedestrian connections and removing things like fences that block paths.
“All of those pieces are an important part of the process to reweave this district back into the downtown,” he said.
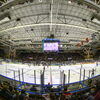

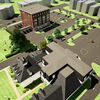
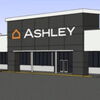

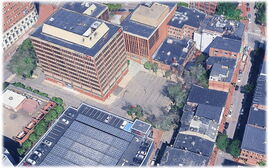

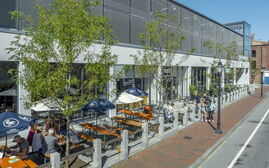





0 Comments