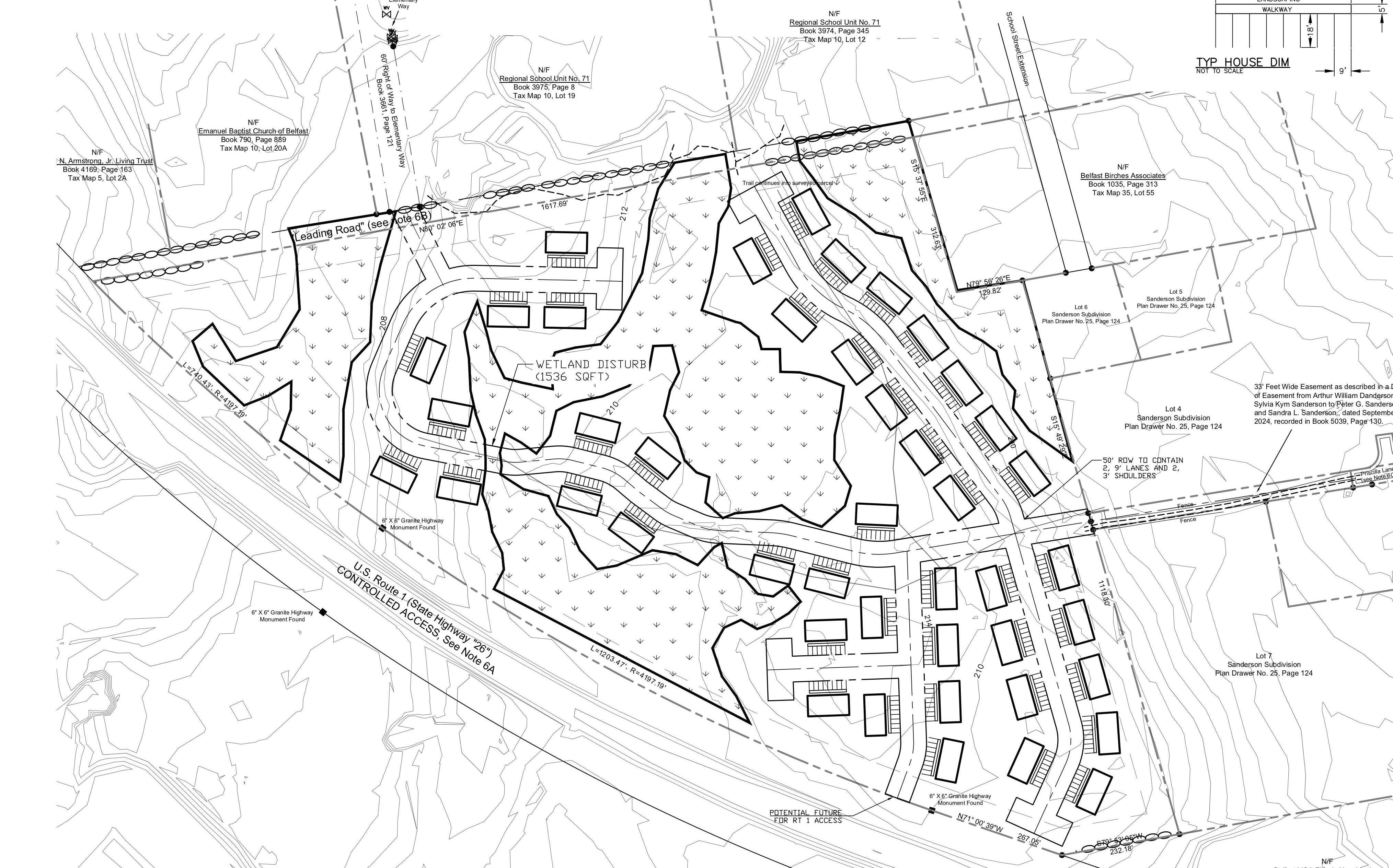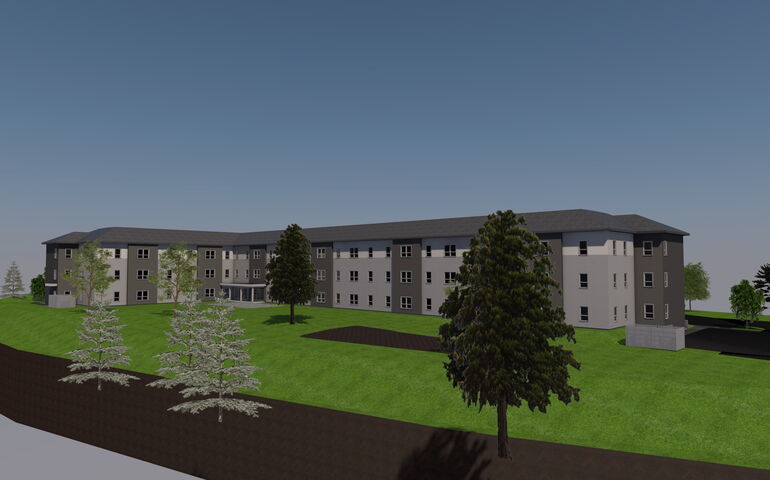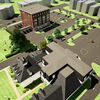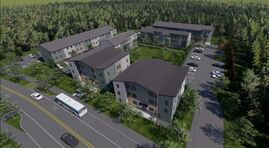
To address housing shortage, Belfast gives OK to one project and considers another
 Image / Courtesy Waldo Community Action Partners
The planning board approved Waldo Community Action Partners’ project to build Belmont Avenue Apartments, an affordable 60-unit multi-family building at 45 Belmont Ave.
Image / Courtesy Waldo Community Action Partners
The planning board approved Waldo Community Action Partners’ project to build Belmont Avenue Apartments, an affordable 60-unit multi-family building at 45 Belmont Ave.
The Waldo County city of Belfast has 260 units of housing across two unrelated projects in the pipeline.
The Woodlands is a proposed 200-unit condominium development on a 35-acre in-town lot abutting the Route 1 bypass.
“This is probably the most dwelling units the city has ever pondered in one project,” Bub Fournier, director of the city’s planning and codes department, told the planning board at its meeting earlier this month.
At that meeting, the board approved Waldo Community Action Partners’ application to build Belmont Avenue Apartments, an affordable 60-unit multifamily dwelling building at 45 Belmont Ave.
The Woodlands
The board reviewed a sketch plan submitted by Benjamin Hooper of Priscilla Farm LLC to develop a 35-acre lot into 200 dwelling units, in quadplex and duplex condominiums, on a property located at the end of Priscilla Lane and abutting the U.S. Route 1 bypass.
Fournier noted there will be more public hearings on the proposal.
The Woodlands is the proposed name for the project, Hooper told the board.
Hooper, a Belfast native, said the target market is working individuals, families and retirees.
“The missing middle in Belfast can’t find housing,” he said.

The proposal hasn’t been finalized and an estimated project cost wasn’t yet available, Hooper said.
As it stands, there would be one-, two- and three-bedrooms units and two- and three-bedroom townhouse units with attached garages.
“This is a great location” that’s near the downtown, Hooper noted.
Development would take place in four phases over six years, with a goal to begin in early 2027. The phasing plan would be designed to allow for orderly infrastructure installation, market absorption and minimal disruption to existing streets and services, according to the project narrative.
The project would be structured under a condo ownership model, with individual units owned privately and all roads, sewer infrastructure, storm water systems, parking areas and open space maintained by a homeowners’ association. Internal roads would be private.
The architecture would be early American styling. Some units would have attached garages; others would have shared or adjacent parking areas. There would be open green spaces and pedestrian trails integrated into the layout.
A Maine Department of Environmental Protection stormwater management system would be developed. A wetland delineation has been completed. Eleven acres of the site would remain undeveloped and wooded. A vegetated buffer will be preserved along Route 1 to screen the development from the highway. Setbacks and natural buffers would provide screening between buildings. The development layout has been designed to minimize tree removal and retain the wooded setting as a defining feature, according to the narrative.
Filling a gap
The project would offer homes suitable for working families, educators, public employees and retirees, provide a range of units sizes and styles to support multi-generational living,
Unit pricing would be informed by how cost-effectively the construction process could be carried out, Hooper said. However, he said, the goal is to fill the gap between people who qualify for subsidized housing and people who can afford any type of housing.
Hooper said that, as a “missing middle” project, government subsidies would be unavailable to help finance the project.
“It’s 100% financed by me,” he said. “I have to follow the real estate market. Phase one will be a little bit market-experimental.”
He added, “I’m listening, for the needs of the community. If anyone has any input, I’ll certainly consider it.”
A resident who lives on Priscilla Lane said she was concerned about living near a construction zone for six years. She asked that work be limited to weekdays and business hours and that trucks access the site via Elementary Avenue, which she said doesn’t have any homes.
She asked that woodland buffer be retained between the development and Priscilla lane and that sidewalks be added to Priscilla Lane.
“We don’t need them now, but with 400 more cars, we’ll need them,” she said.
Another nearby resident said that she supports development of year-round housing but was concerned about neighborhood walkability as residential traffic grows. A third resident added that increased traffic could affect the safety of students coming and going to school in the area.
Board members said additional information is needed, including a definitive site layout, a traffic study and a determination of who will pay to build infrastructure such as roads and sewer lines connects to the project.
Belmont Avenue Apartments
The planning board approved Waldo Community Action Partners’ project to build an affordable 60-unit multi-family dwelling building at 45 Belmont Ave.
The 60 units will be located in a three-story multi-family building and will provide one-, two and three-bedroom units.
The property is 78 acres and the partnership said it would carve off a 4-acre lot for the development. The remaining 74 acres will remain as they are.
There will be associated parking and other amenities. The units will be deed-restricted for affordability with the project seeking funding from the Maine State Housing Authority. The architecture will feature traditional New England styles, incorporating multi-pitch trusses.
The project was designed to utilize existing infrastructure to the greatest extent feasible, while minimizing land disturbance and avoiding impacts to the surrounding wetlands.
Landscaping was incorporated to complement the building and provide vegetated buffers.
Housing access
Founded in 1965, Waldo Community Action Partners is a charitable, educational, private nonprofit in Belfast that utilizes and mobilizes public and private resources designed
to assist low-income Waldo County residents in the alleviation of poverty and address its underlying causes, including barriers to housing access.
Waldo Community Action Partners worked with LB Development Partners in Portland to manage the Belfast project, along with Acorn Engineering Inc., which has offices in Portland and Kingfield, and Callender + Delaney Architects in Portland.
The community action group said it will own and operate the project under the name Belmont Avenue Associates LP, and will contribute $20,000,or 25% of the low construction bid amount, whichever is lesser, to an escrow account to assist the city with constructing a sidewalk connection from the Belfast Soup Kitchen to a sidewalk along a shared access drive to the development.
The estimated project cost is $22 million. Anticipated funding contributions include a $10 million capital investment facilitated by the federal low-income housing tax credit program, a $5.9 million Maine Housing permanent loan, a $3 million Maine Housing deferred interest and forgivable loan, $2.1 million in deferred development fees, and an $850,000 grant from the Federal Home Loan Bank of Boston’s affordable housing program.
It’s anticipated that construction could start in August 2026 and wrap up in February 2028.













0 Comments