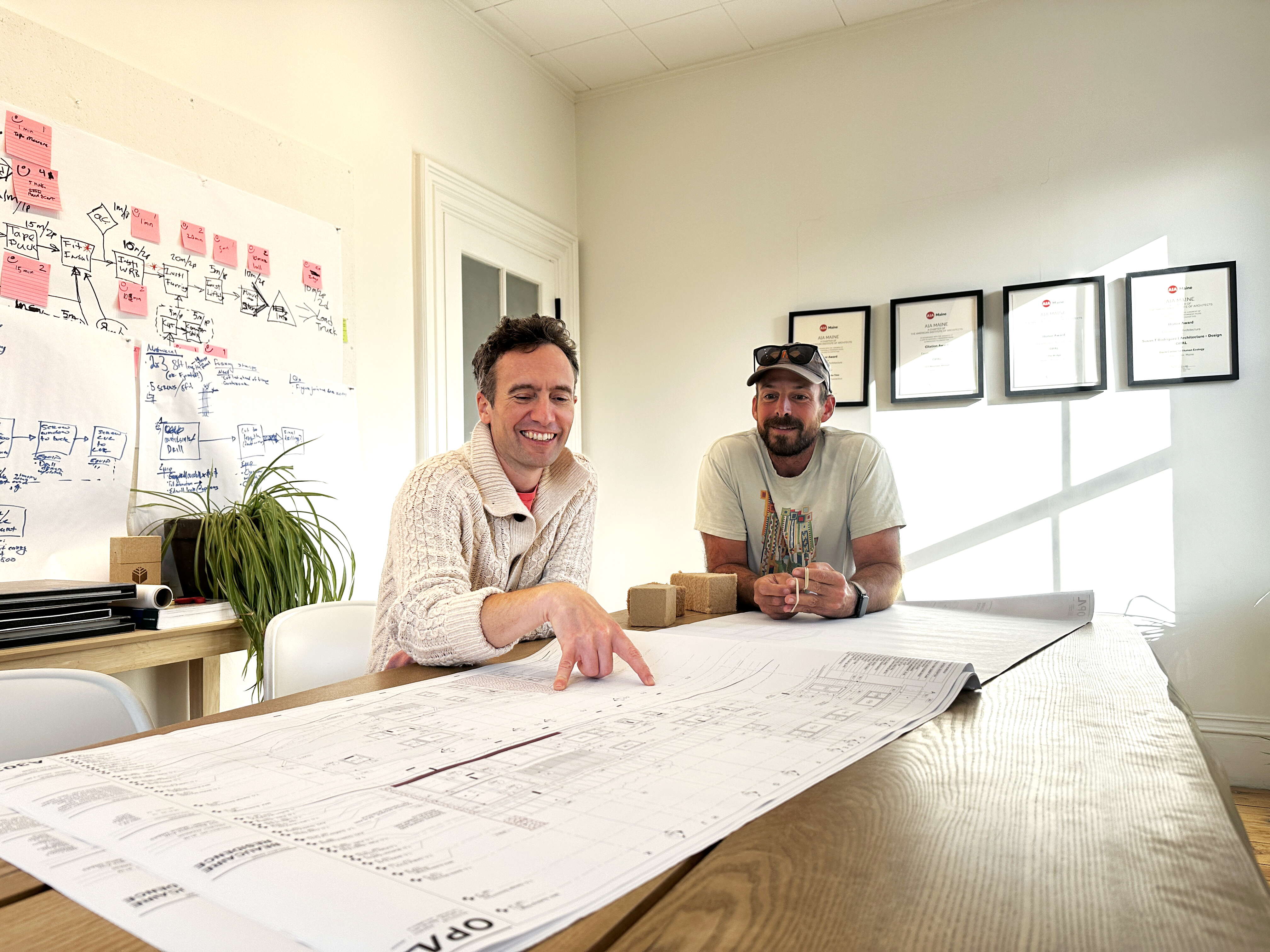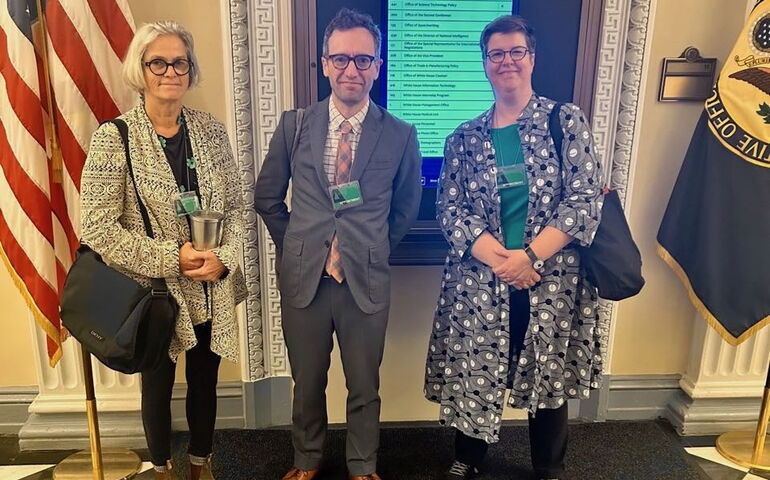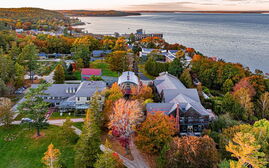
What is a 'zero emissions' building? Belfast firm consults with White House on the answer
 Courtesy / Kathleen Lane, American Institute of Architects
OPAL Management partner Timothy Lock, center, was part of a team supporting the White House Climate Policy Office on a “zero emissions” building standard. With him, at the White House Eisenhower Executive Office Building, are American Institute of Architects Fellow Anne Hicks Harney and Michelle Amt, also with AIA.
Courtesy / Kathleen Lane, American Institute of Architects
OPAL Management partner Timothy Lock, center, was part of a team supporting the White House Climate Policy Office on a “zero emissions” building standard. With him, at the White House Eisenhower Executive Office Building, are American Institute of Architects Fellow Anne Hicks Harney and Michelle Amt, also with AIA.
Timothy Lock, a management partner at Belfast design firm OPAL, was part of a team that provided support and guidance to the White House Climate Policy Office to set a newly proposed “zero emissions” standard for environmentally responsible buildings in the U.S.
There is currently no uniform, holistic definition for zero emissions buildings in the U.S., according to Lock.
The definition proposes building design that is highly energy-efficient, free of on-site emissions from energy use, and powered solely by clean energy sources (directly or through market mechanisms). The definition, also referred to as standards or guidelines, aims to provide a comprehensive roadmap for organizations to eliminate emissions from building operations.
“A standard zero emissions definition is a game-changer for organizations looking to make a positive impact on the environment,” said Lock. “This provides a clear and achievable path toward fully decarbonized operations, bringing emissions reduction to the forefront of the conversation in the building and design sectors.”
The new definition was announced Sept. 28 at U.S. Green Building Council’s Greenbuild International Conference and Expo 2023, an annual event for green building professionals in Washington, D.C.
Lock was representing the American Institute of Architects’ Strategic Council and Passive House Network as stakeholders.
Lock told Mainebiz that he was part of a group of 15 people assembled through the American Institute of Architects but representing several professional building design organizations.

The group was invited to attend the White House meeting to review the newly announced proposed definition for zero emissions buildings. The meeting was organized by Heather Clark, the White House director of building emissions.
Lock had worked for several months, through his position as the Maine representative on the American Institute of Architects’ strategic council, with the White House Climate Policy Office to organize AIA support for the announcement. The preliminary work was all done remotely, but a meeting to kick off the review of the proposal was held at the White House.
“This work is part of a history of advocacy for decarbonization of buildings that has always been at the core of our work at Opal,” he said. “In addition to designing buildings that lessen the risk of climate change, we have always had an advocacy, outreach and organizational component to the practice.”
Within that framework, Lock works within AIA as a representative to architects in Maine and also to think strategically about changes. This year, he chaired AIA’s National Zero Carbon Working Group.
“Part of this work was to interview aligned organizations and governing bodies and ask what role architects could and should play,” he continued. “My working relationship with Heather Clark began here when I interviewed her for this work. After this we began discussing the importance of AIA, representing 90,000 architects across the country, supporting a definition around building emissions.”
Within AIA, he was joined in that effort by AIA Strategic Council Moderator Anne Hicks Harney and AIA Strategic Council Massachusetts representative Jean Carroon.
“The work involves the review of various standards within the proposal, discussion of how to measure buildings being designed and built, and how to raise awareness within the profession,” he said. “Architects play a critical role in deploying the definition, as we are often the very first building trade professionals in the room with building owners discussing project goals.”
In support of the new definition, he added, architects can play a huge role “to illustrate how this isn’t just a vision, but that these we are already designing and building these types of buildings.”
Such projects, he added, are a vanguard at this point, “but they aren’t impossible.”
“While several certifications talk about net zero, this is more comprehensive as it defines not only improved efficiency, but allows requires no on-site emissions through combustions of fossil fuels, and requires any remaining emissions be fully offset by renewable energy,” he said.
The next step for the proposal, said Lock, is a request for information period from stakeholder groups, comprised largely of architects, engineers, policy makers and real estate stakeholders.
“That will last a few months to uncover if any adjustments to the proposed definition should be made prior to final release,” he said.
Having a uniform definition and verification pathways is important for providing federally-backed support for zero emissions buildings in the private sector, he said.
“This could eventually be tied to incentive programs or financing, and a clear, nationally recognized, definition is a critical step,” he said.
About OPAL
OPAL is a sustainable-design architecture firm in Belfast that already meets the zero emissions building standard and, in some cases, exceeds the proposed White House criteria.
In Maine, OPAL's projects include:
- Smith Center for Education and Research at Wolfe’s Neck Smith Center for Education and Research in Freeport, where wood fiber and cellulose insulation combine with a triple glazed curtain wall system to achieve extremely low energy use, a dedication to elimination of on-site fossil fuel combustion.
- Student housing at College of the Atlantic in Bar Harbor, which includes an all-mass timber structure, paired with wood infill walls, and wood fiber insulation.
- Hurricane Island Center for Science and Leadership’s new field research station, incorporating modular high-efficiency panels to make a passive house envelope.












0 Comments