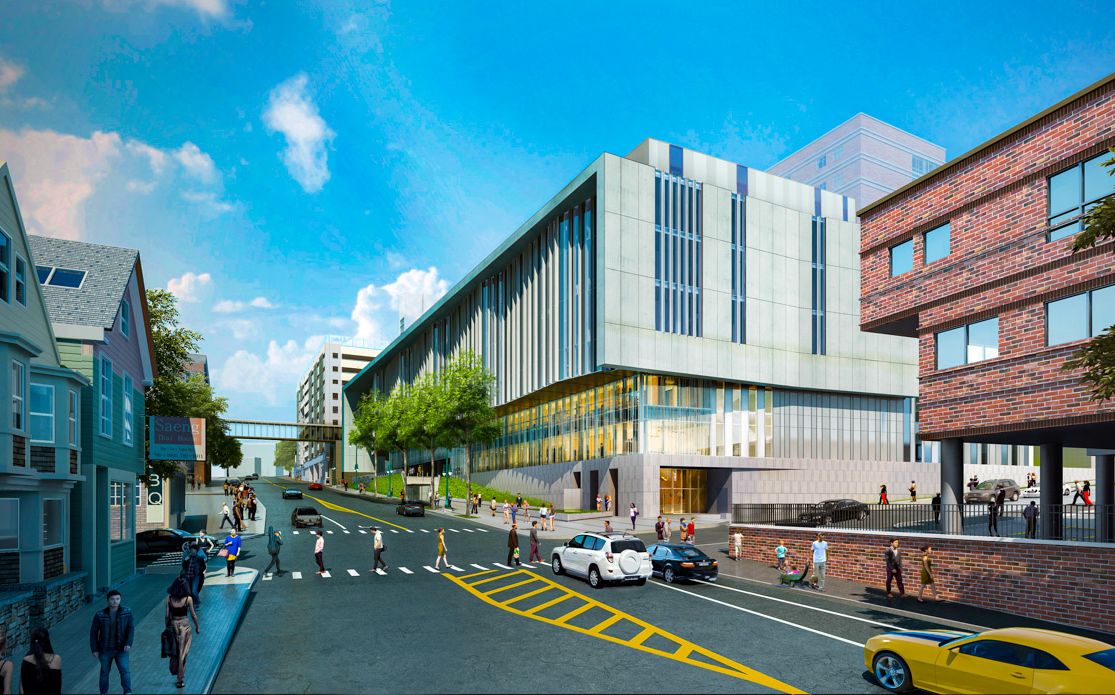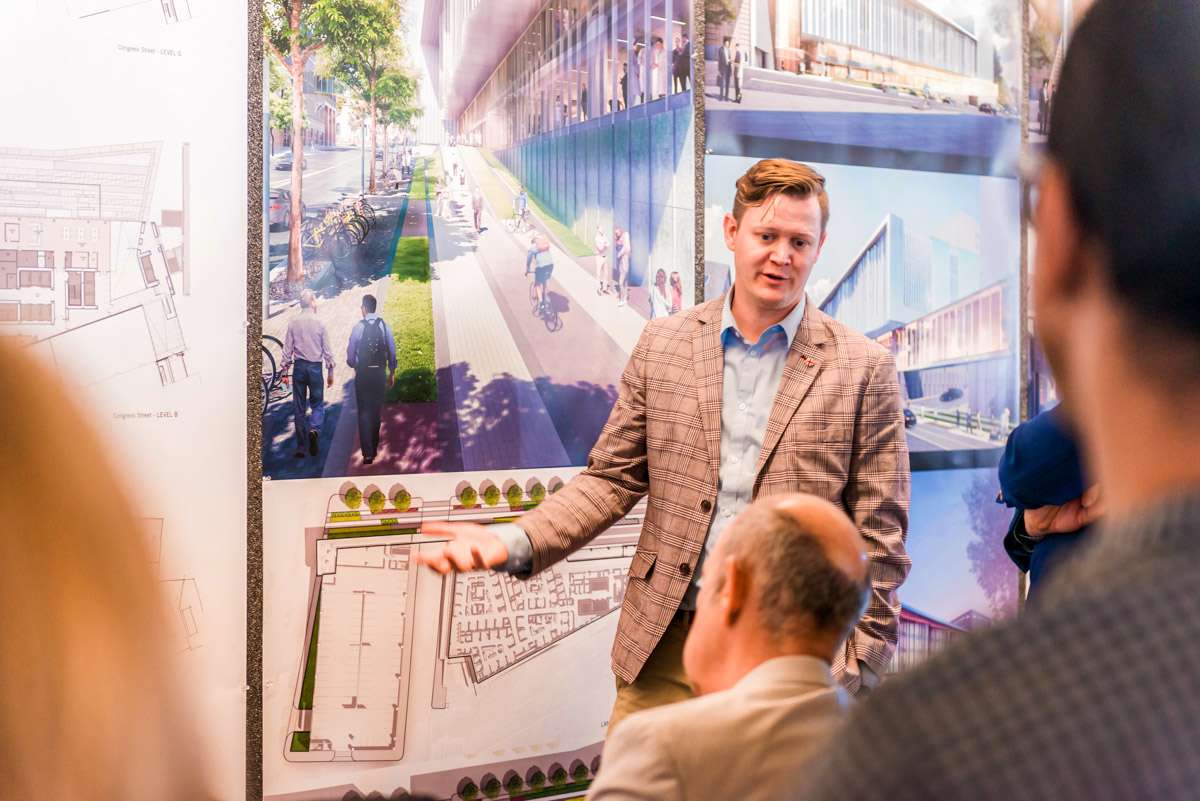
Maine Med’s new front door
 Rendering / Courtesy of Maine Medical Center
For the 11th straight year, U.S. News named Maine Medical Center “best regional hospital" in Maine. Maine Med is undergoing a $588.4 million expansion that is on target for a 2024 completion. The project puts a larger focus on the patient experience while anticipating future space needs.
Rendering / Courtesy of Maine Medical Center
For the 11th straight year, U.S. News named Maine Medical Center “best regional hospital" in Maine. Maine Med is undergoing a $588.4 million expansion that is on target for a 2024 completion. The project puts a larger focus on the patient experience while anticipating future space needs.
Maine Medical Center welcomed its first patient in 1874 in the imposing Italian gothic-style brick building that still sits atop Bramhall’s Hill in Portland today. The hospital, called Maine General at the time, was still under construction, and it’s been expanding ever since.
A century and a half later, Maine Med is coming down the home stretch of its largest expansion yet, slated to wrap up in 2024. The overall cost of the expansion is $588.4 million.
Not only is Maine Med the state’s largest hospital, but its parent, MaineHealth, is the state’s largest employer in the state, with more than 21,500 employees, according to the Mainebiz Book of Lists. Maine Med employs 9,600 of those people.
While advances in medical technology and increasing demand have always influenced the hospital’s many changes, this new project puts a larger focus on the patient experience and anticipating future space needs, both growing trends in healthcare design.

“We wanted to increase the capacity for what we do great today,” says Jeff Sanders, president of Maine Med, the state’s largest hospital and the flagship of the state’s largest health care system, MaineHealth. That meant increasing capacity to serve both the local community and capacity for procedural care utilized by the whole state.
Building for unexpected needs
Maine Med’s expansion, which officially began in 2018, will add a total of 160 new private patient rooms. Sixty-four of those rooms were added to the Coulombe Family Tower, funded by a $7.5 million donation from Paul and Giselaine Coulombe and their daughter Michelle, who serves as president of the Coulombe Family Foundation. Their gift went to adding three additional floors to the Coulombe Family Tower for private rooms focused on oncology care. Paul Coulombe, a Lewiston native, is the former owner of White Rock Distillery, which he sold more than a decade ago.
That phase of the project, completed in 2019, also included the new Sisters Heliport that tops the tower, funded by a $3 million gift from sisters Linda and Diana Bean.
An addition of three-levels to the visitor’s parking garage, creating 225 new parking spaces, was also completed in 2019. Construction of a new employee parking garage on St. John Street was completed in 2020. And a new 108,000-square-foot specialty care facility at MMC’s Scarborough Campus was finished in 2021.
Sanders says that the biggest challenge hospitals around the country face today is improving the flow of the medical experience. Adding the new private rooms helped with this because each room was built to serve any type of patient, ranging from those in acute care to more complex needs, creating flexibility in providing care. Private rooms also improve patient privacy and quality of stay and help prevent spread of infection.
This type of flexibility was critical during the pandemic, says Sanders, who credits the additional rooms in the Coulombe Family Tower to helping the hospital handle the influx of COVID patients during that crisis.
“The need for acuity adaptable beds was a concept tested through the pandemic,” says Jeff Keilman, principal architect on the project. “Universal rooms are able to provide additional ICU capacity at a time of need without any modifications to rooms when designed for universal and flexible requirements.”
Next phase
The new 265,000-square-foot Malone Family Tower, slated for completion in 2024, is the current and final phase of the project. In place of a now-demolished 45-year-old parking garage, the seven-story building will become the central entrance to the hospital, house 96 private patient rooms, 19 procedure rooms and a new sterile processing department on its top floor.
John and Leslie Malone earned naming rights to the tower with a donation of $25 million, the largest gift MMC has received to date. The Malones, who reside in both Colorado and Boothbay, were persuaded to contribute to the campaign by fellow Boothbay resident Paul Coulombe.
John Malone is chairman of Liberty Media Corp., a holding company that reported revenues last year of $9.4 billion and has ownership in other businesses and sports teams. He built the media company Tele-Communications Inc. and served as CEO before selling it to AT&T for $50 billion in 1999, and is also reportedly the largest private landowner in the U.S., with 2.2 million acres, about half of which is in Maine.
The Malones, whose philanthropy focuses on education, medicine and preservation, approach giving in order to attract talent.
“The environment is important,” John Malone previously told Mainebiz. “Quality of life is the No. 1 thing you look for. If you have a nice facility and a great quality of life it’s relatively easy to attract the best people we can.”
Both Giselaine Coulombe and Leslie Malone speak highly of the care they have received at MMC.
Room for change
The expansion plan recently went through some amendments, partially influenced by the pandemic, like increasing the original plan for 64 private rooms in the Malone Family Tower to 96, which increased the hospital’s total bed capacity license from 637 to 700.
Sanders said the addition of the sterile processing department, which will nearly double the size of the old one, wasn’t necessarily influenced by the pandemic. But it made sense to build now since it was in need of an upgrade. It will be directly above the tower’s new procedure rooms, which will save time and space, helping again with that flow of medical care. These changes added $52 million to the original cost.
Earlier this year, Maine Med met its $150 million capital campaign goal with a $2 million gift from Eric and Peggy Cianchette of Portland. It extended the campaign, currently funded by approximately a thousand benefactors, to $170 million to keep up with the demands of the pandemic. In recognition of the $2 million gift, Maine Med announced plans for the Eric & Peggy Cianchette Cardiac Intensive Care Unit, featuring state-of-the-art equipment to serve the region’s sickest cardiac patients.
Maine Med’s contractor, New York-based Turner Construction, who has worked with the hospital for a number of years and is the largest domestic contractor in the United States, is keeping pace with the changes. Sanders says everything to date has been finished on time and on budget or better.
“Given what we’ve been through in the past two and a half years, this project couldn’t have gone better,” says Sanders. He credits this to good planning, a good team and good partners.

Designed with patients and staff in mind
Architect Keilman is one of those good partners. As associate principal at the Boston office of Chicago-based Perkins&Will, he’s seen the project through since its beginning and has a special interest in health care architecture.
Keilman says more than aesthetics, which can be subjective, health care design is focused on the patient’s journey, making it easier on them from the moment they park their car.
The staff experience is equally important to Keilman, who says this has been a huge trend in the industry that has become even more crucial over the last few years with high burn out rates in the medical professions.
One of the ways Keilman focuses on both patient and staff is to separate the public experience from the hospital’s operations by creating separate pathways. Even though patients know they’re in a hospital, people don’t want to see bags of waste and stretchers going by them while walking down the halls, says Keilman, who first became interested in healthcare design in high school when he interned simultaneously at both a rehab hospital and architecture firm.
This “on-stage versus off-stage” barrier will also be achieved through separate public and patient elevators and a separate staff entrance.
Freeing up the public corridor gives patients more space to move in the halls with built-in seating for rests, consistent with emerging research showing the healing benefits of getting inpatients up and moving even after serious procedures.
Incorporating more nature and natural elements in hospital design is another industry trend the Malone Tower will take advantage of to improve both patient care and staff work environment. The tower utilizes an outdoor plaza along Congress Street as well as a roof garden. Corridors lined with birch tree graphics will lead to community lounge spaces with views of Portland Harbor, the White Mountains or the Fore River, with the idea of mimicking a soothing walk in the woods for patients and families.
“These outdoor spaces provide access to nature, both physically and visually,” says Keilman. “The ability to experience nature supports patients as well as caregivers who are in stressful environments.” And there’s research to back that up too, showing patients with window views of trees had shorter hospital stays and used less pain medication.
A new entrance
The Malone Family Tower’s location was also an intentional choice. When it became apparent that the old Congress Street parking garage had lived its life, the team began to ponder other possibilities for that space.
“Very quickly it became apparent that the benefit [of the current location] is you now have hospital care at the gateway to the peninsula in Portland,” says Keilman. For years, when people entered the city through the Congress Street exit off Interstate-295 they’d see a parking garage, “but there’s a world-class institution here and an amazing city behind it, so we started to say ‘hey, a building here could be important.’”
Just as the old Maine General Hospital offered the best care in its day and made its mark on a growing Portland nearly two centuries ago, the new Maine Medical Center should continue to define the shape of the city and the care of Maine citizens long into the future.










0 Comments