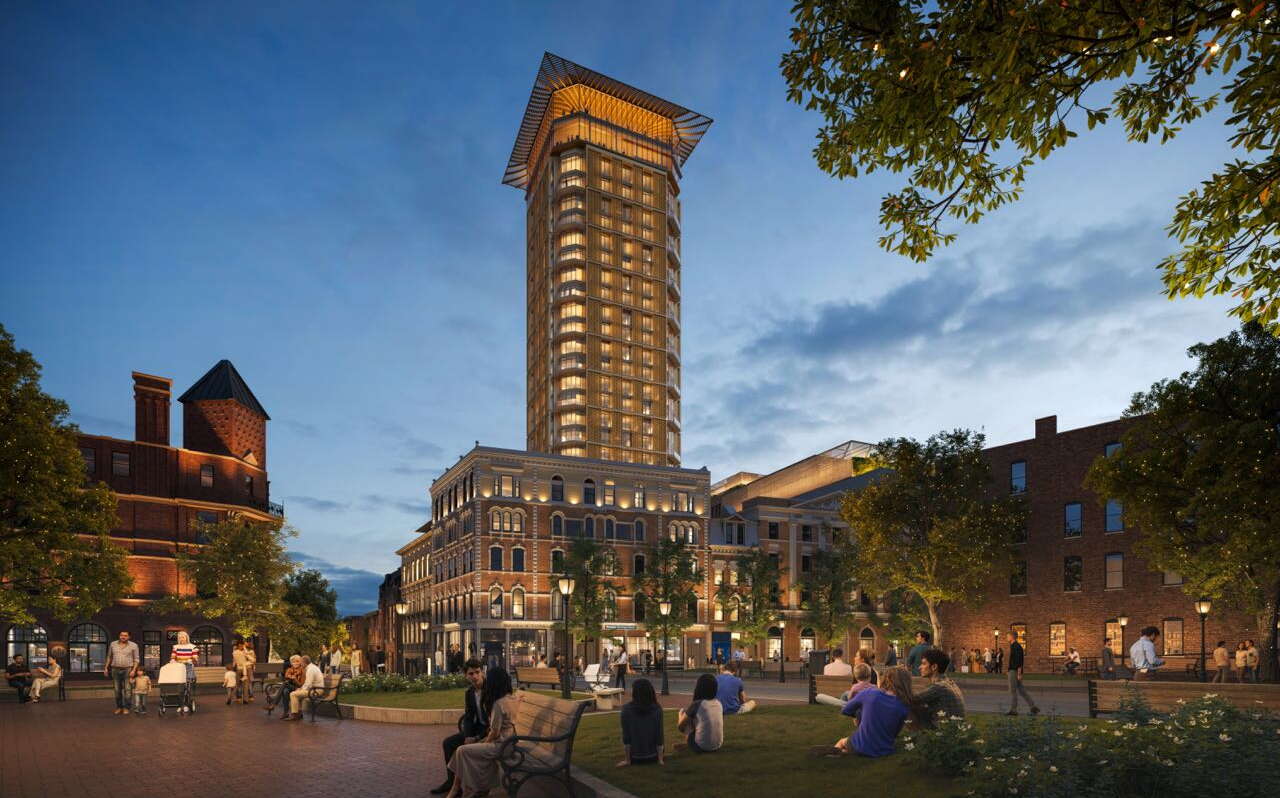
Planning board raises concerns about traffic impact of proposed 30-story tower
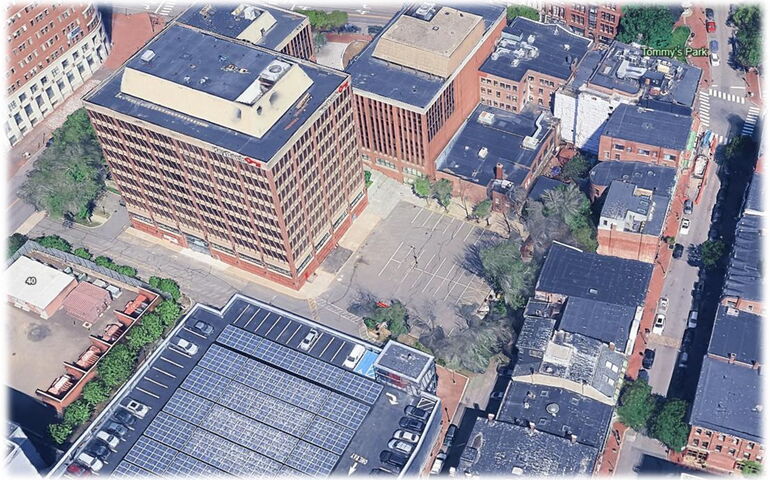 Photo / Courtesy of Woodard & Curran, City of Portland
The infill site is a parking lot behind Key Bank and a parking garage, among other buildings.
Photo / Courtesy of Woodard & Curran, City of Portland
The infill site is a parking lot behind Key Bank and a parking garage, among other buildings.
Increased traffic and potential pedestrian safety issues were top concerns cited by members of the Portland Planning Board during the second workshop on Portland developer East Brown Cow’s proposal to build a 375-foot-tall, 200,000-square-foot residential and hospitality tower on an infill site in the Old Port.
At its first workshop in September, the board received a number of positive public comments on the project. Since then, the board has received additional comments, mainly in opposition.
Hotel and condos
The proposal for the 30-story tower calls for 73 condos, 88 hotel rooms, a restaurant, an observation deck and public open space.

The proposed site, at 45 Union St., is a surface parking lot in the middle of a four-acre block delineated by Middle, Union, Exchange and Fore streets.
The applicants are East Brown Cow, Safdie Architects and engineering firm Woodard & Curran.
There’s no cost estimate yet.
Traffic concerns
The board’s traffic concerns covered movement to and from the 45 Union St. site as well as on the site.
The applicants have said that no vehicle parking would be provided on-site. Instead, a drop-off loop and a valet service would be offered to residents, guests and the public. The valet service would use an adjoining parking garage, also owned by East Brown Cow, that has over 400 spaces.
A traffic study will examine factors such as vehicles, truck deliveries and pedestrian movement to and from the site and on-site, as well as traffic at the existing parking garage, along with an assessment of pedestrian safety along all four streets and potential mitigation measures to address any issues, Tom Errico, traffic engineering director with TYLin, an engineering firm based in San Francisco, told the board.
The board was particularly concerned about safety at the intersection of Union Street and a proposed “drive aisle” to the building.
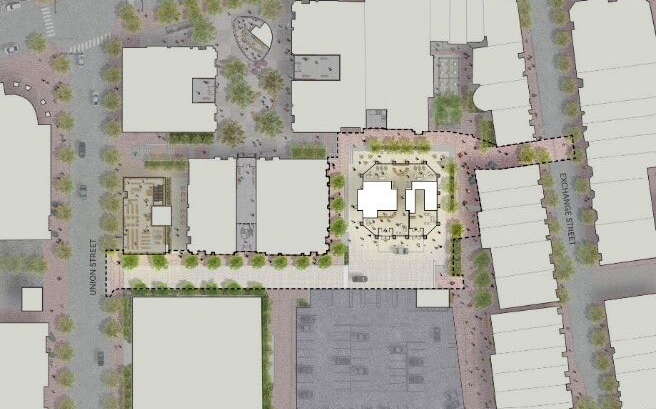
The board said it will expect the traffic report at the next workshop, which is to be scheduled.
Waste, snow
At its September workshop, the board requested details related to other issues, such as waste management and the capacity of the existing on-site trash compactor. Following up, the applicants provided a waste management plan detailing current trash compactor capacity and anticipated increases from the proposal, and said solid waste pick-up could be increased from five to seven days per week if additional capacity is required, and a larger compactor could be installed.
Regarding snow management, the applicants said a radiant heat and snow melt system would be installed within the drive aisle, motor court and on-site sidewalks.
Comments
At the September workshop, the board heard pros and cons from the public.
Some said the project would make the downtown more vibrant and balances historic preservation with new development, and would bring more people to shop downtown, spread out the tax burden in Portland and increase housing units and combines new and old design principles in a harmonious way.
Opponents said it would be an eyesore and were concerned about additional noise and intensity of activity the residential and hotel units would generate.
Since that workshop, the board received additional comments, mainly in opposition. Some cited the project’s aesthetics in relation to the surrounding neighborhood and the city’s overall character. Others said the residential aspect would cater mainly to wealthy and short-term residents rather than to those needing affordable housing.
The workshops are intended to take staff and applicant feedback and public comment and don’t require action.
For next steps, the applicants are to complete and submit a traffic study, valet operations plan, photometric plan and lighting details and a response to comments.
The applicants have submitted the project for historic preservation review, according to meeting documents.



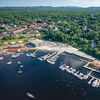



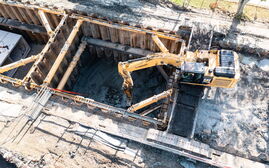
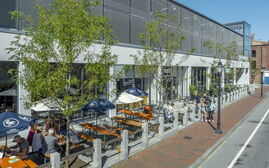





0 Comments