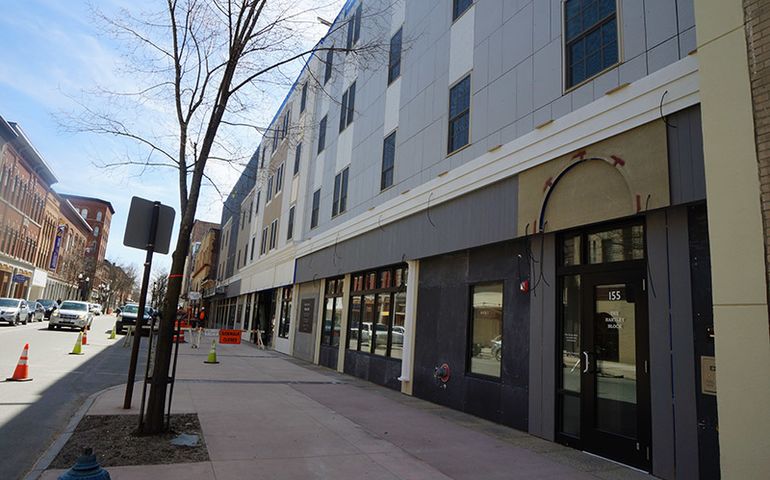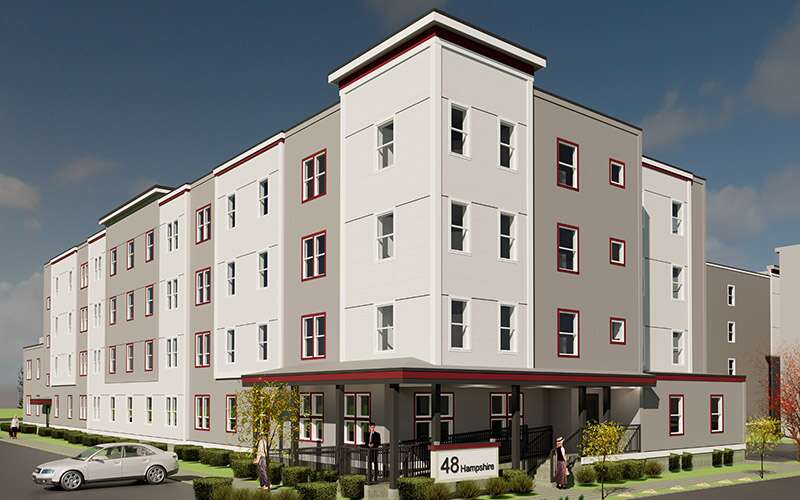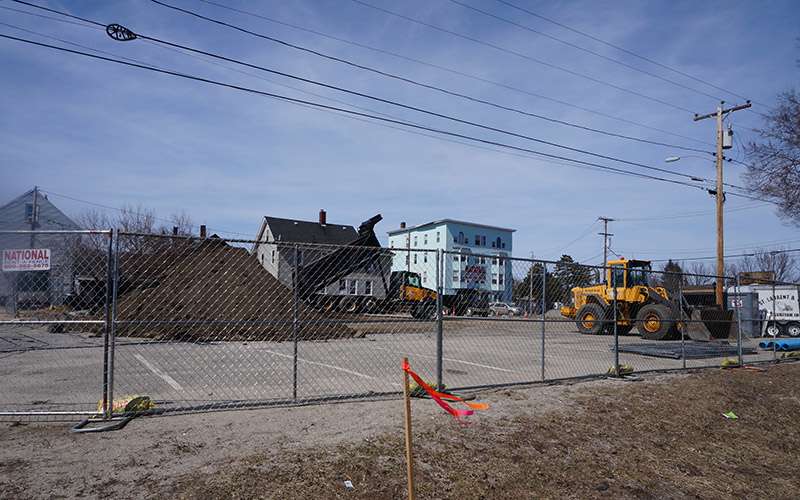
Processing Your Payment
Please do not leave this page until complete. This can take a few moments.
- News
-
Editions
View Digital Editions
Biweekly Issues
- December 15, 2025
- December 1, 2025
- Nov. 17, 2025
- November 03, 2025
- October 20, 2025
- October 6, 2025
- + More
Special Editions
- Lists
- Viewpoints
-
Our Events
Event Info
Award Honorees
- Calendar
- Biz Marketplace
Szanton Co. completes Lewiston mixed-use project, starts Auburn residential one
 Photo / Maureen Milliken
The Hartley Block, on Lisbon Street in Lewiston, opened to residential tenants in March. It replaces a vacant lot that once house several buildings that burned in 2006.
Photo / Maureen Milliken
The Hartley Block, on Lisbon Street in Lewiston, opened to residential tenants in March. It replaces a vacant lot that once house several buildings that burned in 2006.
As Portland-based Szanton Co. begins welcoming tenants to a major new mixed-use development on Lisbon Street in Lewiston, ground is being broken across the river in Auburn on a new residential development.
Tenants started moving into the 63-unit Hartley Block at 155 Lisbon St. in Lewiston late last month, said Nathan Szanton, president of the Szanton Co. He said a grand opening will be held May 31, once landscaping and other exterior finishes are done.
A couple miles away, excavation work has started on the 53-unit 48 Hampshire St. complex in Auburn.
Both projects not only fill a literal hole in the landscape, but also help fill a hole in housing availability.
“There’s a very strong demand for high-quality affordable housing in the Lewiston-Auburn area,” Szanton said. “A lot of what’s there is poor quality, it’s been neglected for decades.”
He said particularly in the downtown Lewiston neighborhoods of Little Canada and Tree Street, and downtown Auburn — neighborhoods that are traditionally working-class and renter-focused — there is little quality housing stock for people on the lower end of the income scale.
Szanton Co. also developed The Lofts at Bates Mills in Lewiston, which has 48 one, two and three-bedroom units. All of the properties are managed by Saco Falls Management, a division of the company.
Almost all of Lewiston’s renter-occupied housing, according to the 2014 Comprehensive Plan, was built before 1940. The plan said that the declining condition of the housing stock and the prevalence of vacant property downtown “is Lewiston’s most pressing housing issue.”
Despite the tightly-packed inner city, the plan also said that there were 150 acres of undeveloped land downtown — vacant lots, parking lots and more — that could be developed. At the time, undeveloped space accounted for about one-third of downtown.
Something new for renters
The Hartley Block stretches down Lisbon Street — 175 feet long and 100 feet deep — filling almost an entire block that was once taken up by a row of historic buildings that were condemned, then torn down, after fires in 2004 and 2006.
It’s a mixed-use, mixed-income building with 4,000 square feet of retail, 22 market rate apartments ($820 for a one-bedroom) and 41 affordable units, ranging from $559 to $669 for a one-bedroom, depending on the renter’s income.
The building has a fitness center, community room, children’s playroom, dedicated bike storage room, wifi and covered parking behind it.
The site is across the street from the Lewiston Public LIbrary, and a block south of Main Street.
Szanton said the project is a step up from a lot of what’s available downtown and gives more options for people who can’t afford higher rents.
“Can you imagine?” Szanton said. “Affordable rate apartments with wifi, a fitness room and parking?”
He said aside from the amenities, “When you’re building new construction, just the fact it’s new construction is something. It’s new appliances, new bathrooms, everything’s new.”
The company also announced in February it has commissioned artists to recreate, in mosaic, two works of Lewiston artist Marsden Hartley on the facade.
Hartley had a studio on the site in the early 1900s.
The pieces will enlarge details of two Hartley oil paintings, "Smelt Brook Falls" and "Georgetown, Maine." Created by Miotto Mosaics Art Studios Inc. of Carmel, N.Y., in consultation with artist Nancy Blum of New York City, they should be done by the official grand opening at the end of May.
Rising from the ashes

The building, designed by Platz Associates of Auburn, fills the block and is a significant change to the vacant lot that had been there for a decade.
The property was occupied by four buildings before the fires — three adjoining buildings built in 1895 a separate building that was constructed later. The buildings were condemned and torn down about a decade ago.
When the block burned, "It was a terrible loss for Lisbon Street," Lincoln Jeffers, Lewiston’s economic development director, told Mainebiz in 2017.
Jeffers said at the time the site was an excellent redevelopment opportunity, with great visibility, and could leverage increasing pedestrian activity along Lisbon Street.
Szanton Co. has been working on the project since 2016, acquiring the property in September 2017.
The project hit its 13-month completion schedule largely because of “the fantastic job” Hebert Construction of Lewiston did, said Szanton.
“It took a lot of very skilled project management to keep it on schedule,” he said.
Retail tenants haven’t been signed yet, but they’re talking with a number of parties.
“We’re focusing on local businesses, not national chains,” he said. “We would love a restaurant or restaurants, but we’d also love to do something related to the arts, such as a gallery, artist studios, or some combination of the two.”
He said the company has started a conversation with The L/A Chamber of Commerce and L/A Arts about doing something in the building that advances the local arts scene.
“Those conversations look very promising, but we have nothing to announce yet,” he said.
48 Hampshire in Auburn

In Auburn, the narrow lot squeezed between Hampshire and Troy streets, Library Avenue, and railroad tracks, is fenced off as preliminary construction begins on the 48 Hampshire St. development.
Designed, like the Hartley Block, by Platz Associates, the contractor is Benchmark Construction, of Westbrook. Benchmark is also contractor on a mixed-use building a couple blocks away at 62 Spring St., scheduled to open this spring.
The 56,000-square-foot, four story building project will include 11 market rate and 42 affordable apartments.
The city-owned lot has been empty for two decades and has been used as additional parking for the Auburn Public Library, which is kitty-corner across Library Avenue from the site.
It at one time held several four-story buildings that over the years housed a range of businesses included a bakery, grocery store, armory, cobbler, machine shop, plumber, as well as apartments, according to city planning documents.
Good fits

Like the Spring Street development, the building is one of the first under the city’s form-based code, which puts emphasis on building form and design elements that “regulate what is most important in the end product” with less emphasis on strict regulation of landscaping, lighting and building materials," according to the city planning department.
Szanton said form-based code also accounts for the building’s T-shape, because the city required that part of the odd-shaped lot be built out.
The apartments will range from 590 square feet to 950 square feet, and rent includes heat and hot water, off-street parking, wifi, a fitness center, community room and secure bike storage.
The rent structure for the affordable units will be the same as the Hartley Blok, Szanton said.
He said that aside from the financial aspect of including market-rate apartments, it’s also important for the community.
“We want to have a mix of people, with different backgrounds and from different walks of life,” he said.
The building should be ready for occupancy in April 2020.
Mainebiz web partners

The Giving Guide
The Giving Guide helps nonprofits have the opportunity to showcase and differentiate their organizations so that businesses better understand how they can contribute to a nonprofit’s mission and work.
Learn More
Work for ME
Work for ME is a workforce development tool to help Maine’s employers target Maine’s emerging workforce. Work for ME highlights each industry, its impact on Maine’s economy, the jobs available to entry-level workers, the training and education needed to get a career started.
Learn More
Groundbreaking Maine
Whether you’re a developer, financer, architect, or industry enthusiast, Groundbreaking Maine is crafted to be your go-to source for valuable insights in Maine’s real estate and construction community.
Learn more-
The Giving Guide
The Giving Guide helps nonprofits have the opportunity to showcase and differentiate their organizations so that businesses better understand how they can contribute to a nonprofit’s mission and work.
-
Work for ME
Work for ME is a workforce development tool to help Maine’s employers target Maine’s emerging workforce. Work for ME highlights each industry, its impact on Maine’s economy, the jobs available to entry-level workers, the training and education needed to get a career started.
-
Groundbreaking Maine
Whether you’re a developer, financer, architect, or industry enthusiast, Groundbreaking Maine is crafted to be your go-to source for valuable insights in Maine’s real estate and construction community.
ABOUT
NEW ENGLAND BUSINESS MEDIA SITES
No articles left
Get access now
In order to use this feature, we need some information from you. You can also login or register for a free account.
By clicking submit you are agreeing to our cookie usage and Privacy Policy
Already have an account? Login
Already have an account? Login
Want to create an account? Register
Get access now
In order to use this feature, we need some information from you. You can also login or register for a free account.
By clicking submit you are agreeing to our cookie usage and Privacy Policy
Already have an account? Login
Already have an account? Login
Want to create an account? Register







0 Comments