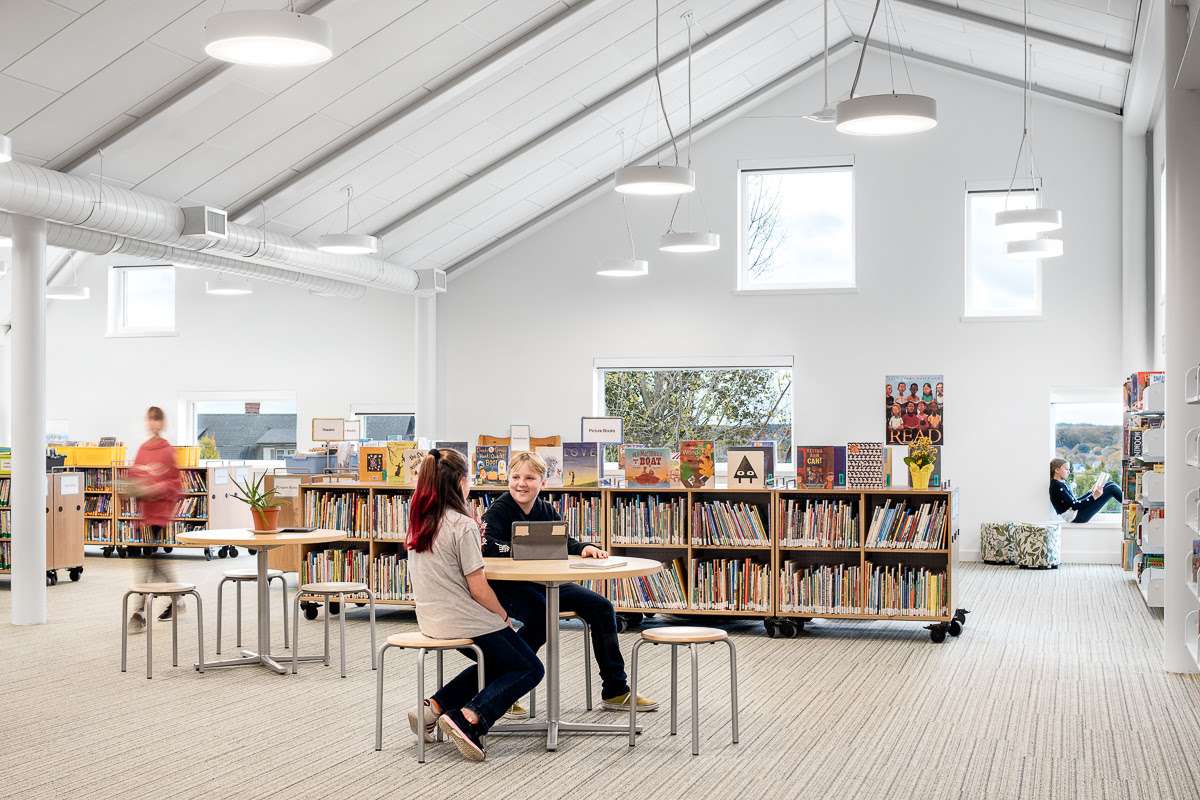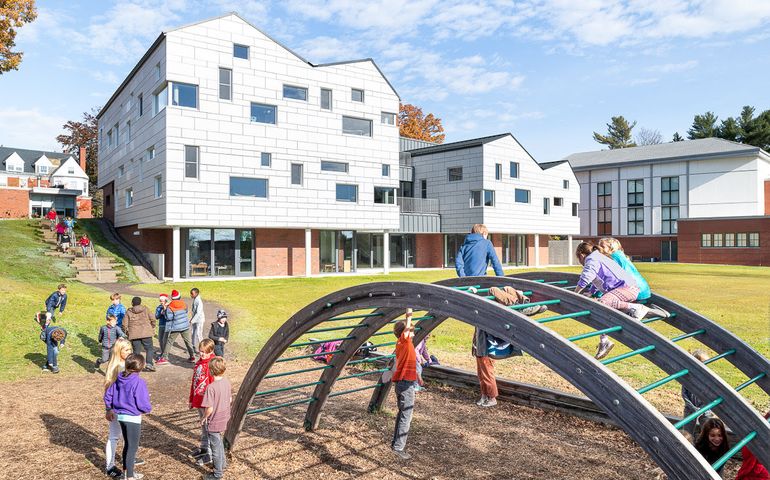
Waynflete Lower School recognized at AIA Maine design awards
 Courtesy / Ryan Bent Photography
Scott Simons Architects in Portland took the top American Institute of Architects/Maine prize in the institutional/commercial category for its design of the new Waynflete Lower School building in Portland’s Western Promenade Historic District.
Courtesy / Ryan Bent Photography
Scott Simons Architects in Portland took the top American Institute of Architects/Maine prize in the institutional/commercial category for its design of the new Waynflete Lower School building in Portland’s Western Promenade Historic District.
Scott Simons Architects in Portland took the top American Institute of Architects/Maine prize in the institutional/commercial category for its design of the new 34,000-square-foot Waynflete Lower School building in Portland’s Western Promenade Historic District.
The $10 million project is the largest passive house-certified academic building in Maine.
American Institute of Architects, headquartered in Washington, D.C., is a professional organization for architects.
The Maine chapter held its 2019 AIA Maine Design Awards Celebration on May 8 in Brunswick.
Other awardees included:
- Whitten Architects, Portland, Honor Award residential: Englishman Bay Retreat
- Opal (the architecture division of GO Logic in Belfast), Merit Award institutional/commercial, Cornerspring Montessori School in Belfast
- Platz Associates, Auburn, Merit Award institutional/commercial, Pub at Baxter Brewing Co. in Lewiston
- Barrett Made, Portland, Merit Award residential, House on a Ridge in Cape Elizabeth.
For the full list, visit AIA Maine.
Passive house standards
The new Waynflete Lower School building replaced an outdated addition built in 1968, according to a Scott Simons news release.

Scott Simons has worked with Waynflete since 1996, completing 18 projects of varying size and complexity. The Lower School project was its latest collaboration. It was designed to merge the school’s 121-year history with its future, by incorporating its original building, Founders Hall, with a new "passive house" school building.
Passive building employs principles designed to create super energy efficient structures, according to Passive House Institute US.
Principles include continuous insulation throughout the building envelope without any thermal bridging; an airtight building envelope that prevents infiltration of outside air and loss of conditioned air; high-performance double or triple-paned windows; use of balanced heat- and moisture-recovery ventilation; use of a minimal space conditioning system.
The former Waynflete building was undersized and overused, and was a confusing, multi-level conglomeration of several buildings and additions that tended to separate and isolate the school’s four learning age groups, the release said.
Organized 'habitats'
The new building was designed to integrate the four age groups and organize their “habitats” around a central lobby and atrium that runs right through the middle of the building, connecting the upper level playground at the front entrance with the lower level playfield behind the building.
The design organized the building into two wings joined by the atrium and a shared classroom, which allows natural daylight to flow into three sides of each classroom grouping. The building includes flexible learning spaces, art studio and after-school spaces on the lower level, opening out to the playfield for after-school activities.
The building has a high-performance exterior envelope and high efficiency mechanical and lighting systems. It was designed to achieve Passive House certification, which is expected to reduce energy use to 80% less than energy code requirements.
Construction was completed in the summer of 2018.
Founded in 1897, Waynflete is a private, coeducational, college preparatory day school for early childhood education to 12th grade.
Englishman Bay Retreat is a coastal site-specific design that perches the home on steel columns in a treehouse-like posture, according to the Whitten Architects website.











0 Comments