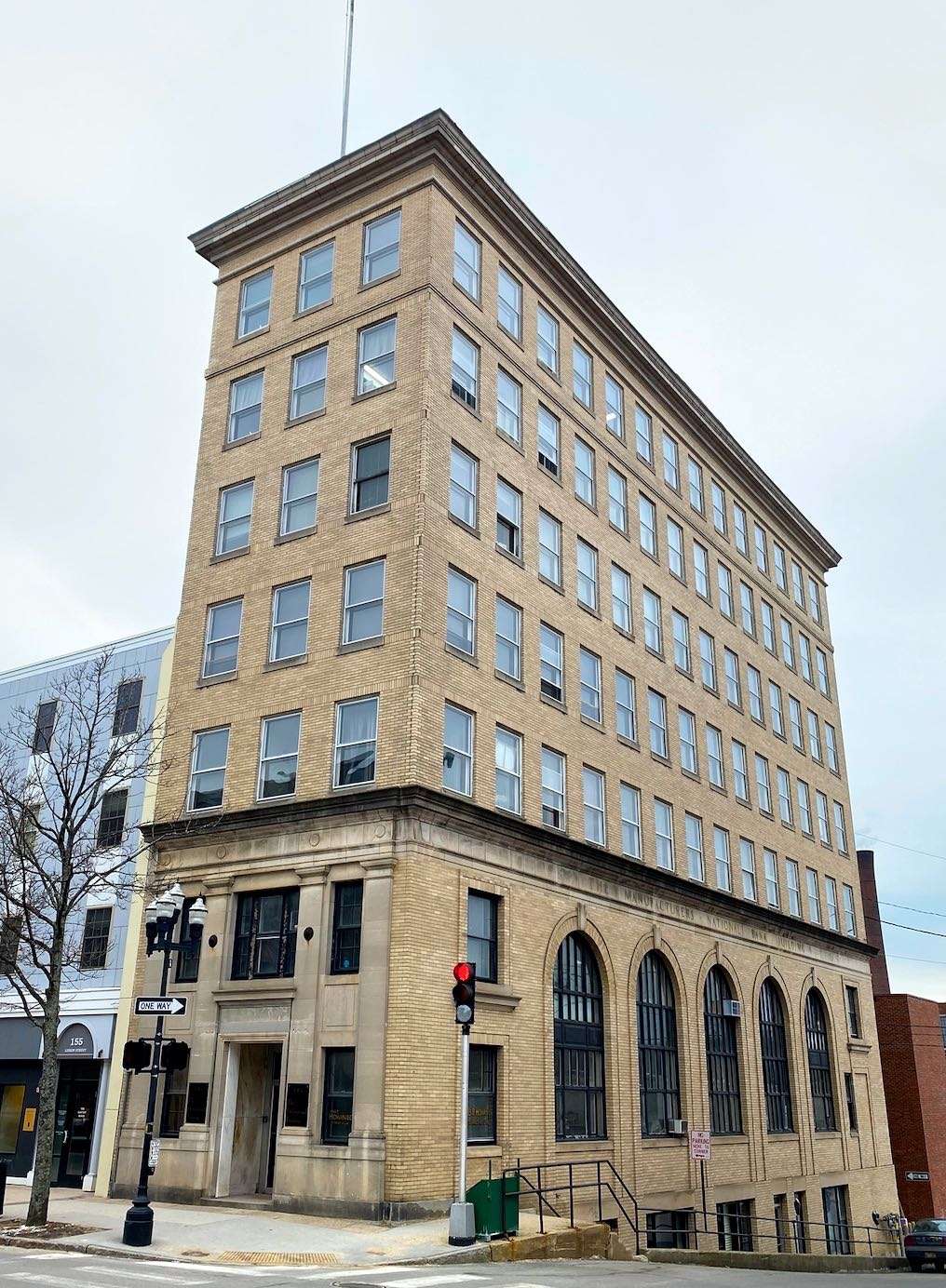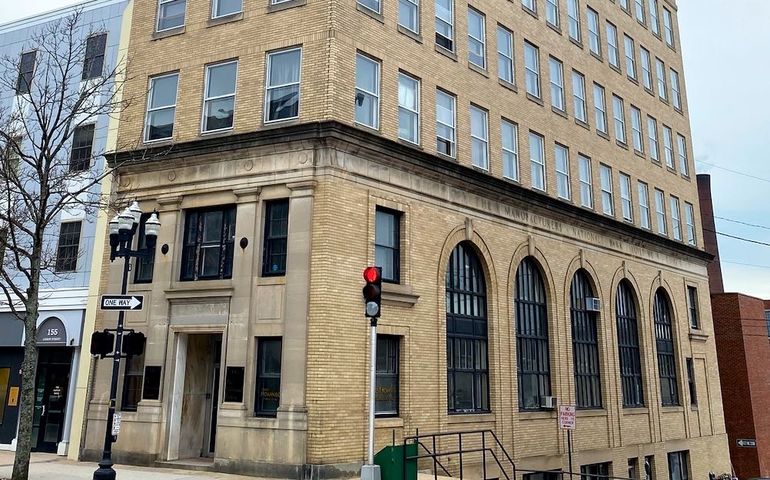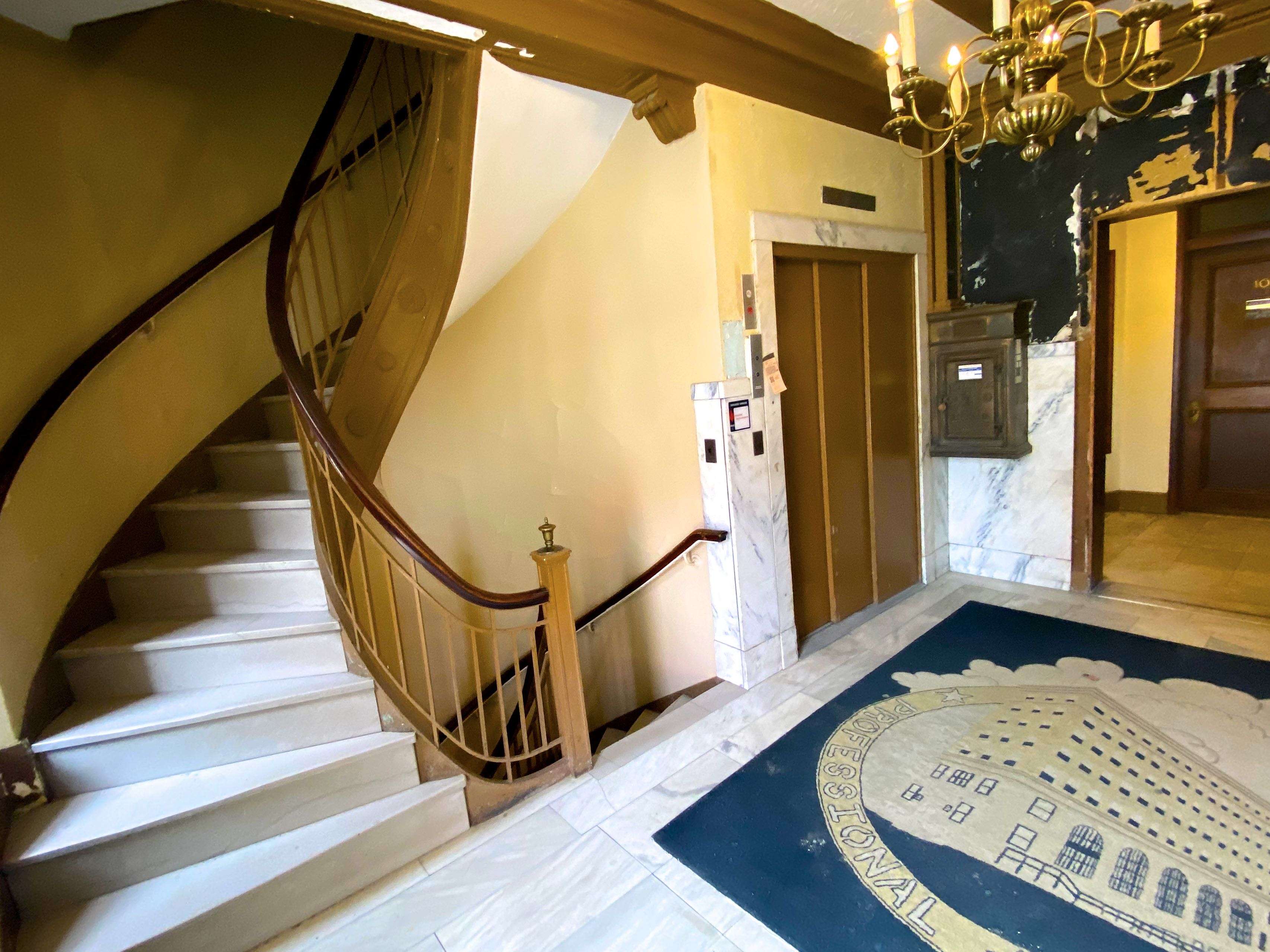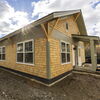
Lewiston’s tallest building planned for residential redevelopment
 Courtesy / Maine Realty Advisors
The narrow Professionals Building on Lisbon Street in Lewiston will undergo a conversion from office to residential use.
Courtesy / Maine Realty Advisors
The narrow Professionals Building on Lisbon Street in Lewiston will undergo a conversion from office to residential use.
After turning over three times in three years, the new owner of Lewiston’s tallest building plans to convert it from office to residential use.
Jason Hutchins bought 145 Lisbon St. from JL Dale LLC for $600,000.
Frank Carr of Maine Realty Advisors represented the deal.
“We’ll do a renovation, using historic tax credits, to keep the feel but install modern features and finishes,” said Hutchins.
The 20,000-square-foot building is known as the Professional Building, and dates to 1915.

It previously sold in December 2019 for $505,000 and in December 2020 for $565,000. Carr and Josh Soley, also of Maine Realty Advisors, facilitated those transactions.
The idea behind the 2019 sale was to perform exterior and interior renovations as space turned over.
The next buyer, said Carr, divided the spaces into smaller offices to meet market demand during the pandemic, at a time when people were looking for small, locked spaces to do their office work outside of their homes and where the costs of operations, such as internet and printing, could be shared.
In 2021, the building was fully occupied.
But the elevator broke down in January 2022 and tenants began to leave, he said.
Uncertainty in today’s office market, the building’s narrow structure — 25 feet wide by 100 feet long, and the need for large capital expenditures drove the latest sale, said Carr.
“To really succeed in that building as an office product, you need to divide the space into tiny offices in order to work for a small targeted segment of today’s office market. Larger square foot tenants will not rent the Professional Building's constrained footprint geometry,” said Carr. “However, the office market rental rate, for small, 150-square-foot offices that fit the geometry, doesn’t support large capital items like a new elevator, which is needed, or a new roof, which is needed.”
The building is on the corner of Lisbon and Ash streets. Designed by U.S. bank architects Hutchins & French of Boston, the building was originally Manufacturer’s National Bank and in the 1960s was divided into about 70 individual office suites.
According to the Maine Historic Preservation Commission’s historic resources inventory, the building “is architecturally significant as the last major large commercial structure constructed in Lewiston prior to World War I. As such, this former bank symbolizes the high-water mark of the city’s fortunes as an industrial center.”

The design features neo-classical ornamentation, terrazzo floors, marble and wood moldings, and large, five 2-story ornate arched windows fitted with Chicago windows for functional airflow.
A Chicago window has one large fixed piece of glass with two narrow double-hung windows on each side, according to architecture.org.
Hutchins’ first project, several years ago, was the redevelopment of an early 20th century building, owned by his father, at 5 Washington St. in Biddeford. The project converted the office spaces into high-end efficiency apartment units in response to demand in the city’s residential market.
With the Professional Building, Hutchins is going in a similar direction.
The narrow width of the building posed some interesting design challenges, he said.

The biggest challenge centered on egress. The existing staircase and hallway run along one side of the building. The problem was to figure out where to fit a second interior staircase. The final layout is still in the works with his architect, but one idea is to build a second staircase at the back of the building, leaving the existing staircase and hallway mostly intact.
That would result in three apartment units per floor of around 600 to 700 square feet each.
“We haven’t gone with a final layout yet,” he emphasized.
A timeline for work to begin hasn’t been nailed down.
“We’re waiting for construction costs to come down,” he said. “We were hoping to start at this time, but we’re pushing it to springtime.”
There are still a few tenants in the building and Hutchins said he’s working to find new locations for them.
Additional work will include installing new windows, roofing, fixtures and mechanical systems, and repointing the brick exterior.
Historical details will be preserved. The apartment style is still evolving, he said, but the vision features the existing large windows and hardwood floors, with big, bright spaces.
It’s expected that renovations will be in the $5 million range, financed by a construction loan and tax credits. The building was a cash purchase.
The renter market is expected to include college students, hospital staff and employees of new businesses that are cropping up in the downtown district, Hutchins said.
“We’ll be a little early in what we’re offering,” he said. “We don’t feel the Lewiston market is quite where we’d hope it to be to invest this money. But we see other great buildings that people have done projects on, and others that are in the works. Hopefully, this brings people to the area and helps the town of Lewiston grow.”










0 Comments