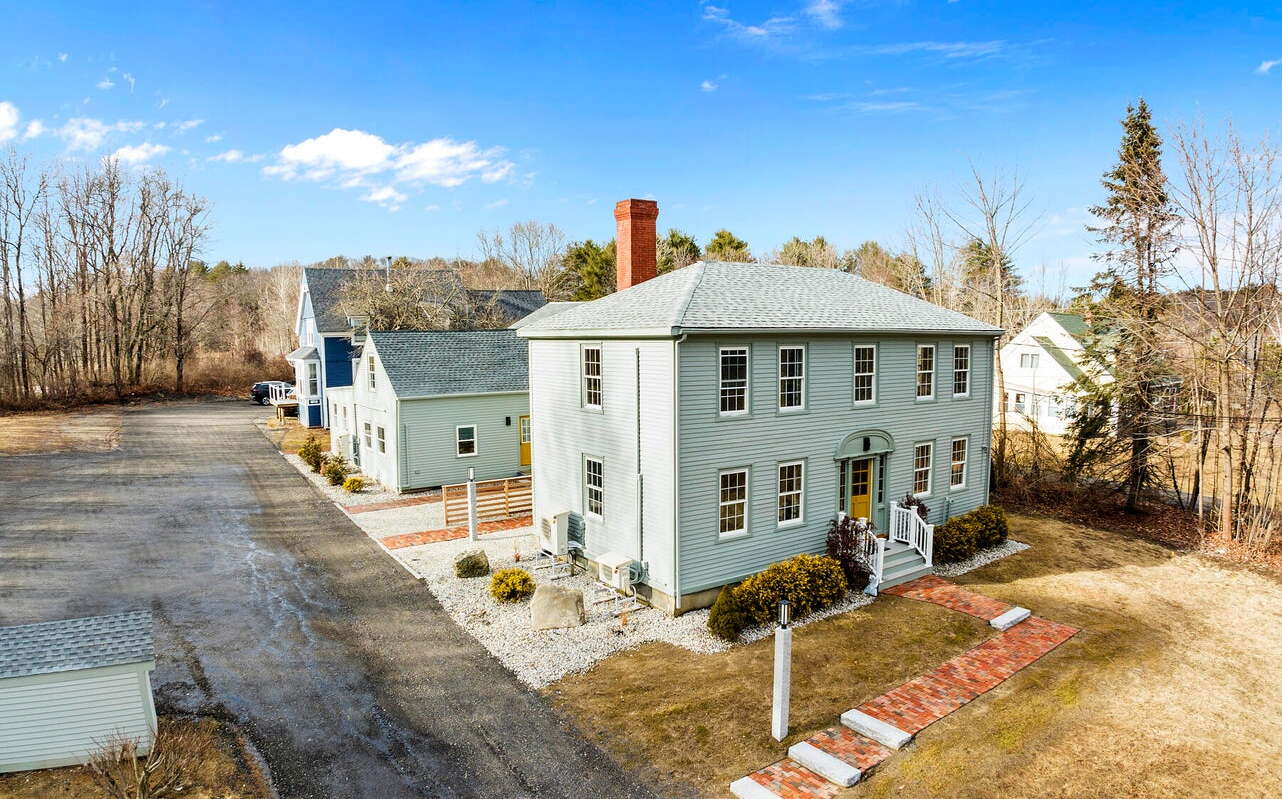
Amid squeezed Freeport housing market, condo conversion attracts attention
 Courtesy / Vitalius Real Estate Group
Four condominium units developed on a former inn property in Freeport have attracted the attention of potential buyers in a variety of demographics.
Courtesy / Vitalius Real Estate Group
Four condominium units developed on a former inn property in Freeport have attracted the attention of potential buyers in a variety of demographics.
Four condominium units developed on a former inn property in Freeport have attracted the attention of potential buyers in a variety of demographics.
Yellow Door Development in Portland managed the $1.7 million redevelopment of the former Freeport Inn, at 10 Independence Drive, to create the condo complex.
Yellow Door Development is a limited liability company owned by Kate Carey and her husband Charlie Hewitt, an artist perhaps best known for his “Hopeful” installations.
“We were drawn to this property because of the historic charm,” said Carey, who is also an associate broker with Portland-based Vitalius Real Estate, which is handling the listings.
The previous inn layout provided an opportunity to reconfigure the units to maximize living and storage space.

“We embraced the challenge of bringing it back to its original elegance while updating systems and fixtures in bathrooms and kitchens,” Carey said.
“We’ve had looks from a lot of different demographics,” said Brit Vitalius of Vitalius Real Estate Group. “In some case it’s retirees who are downsizing, or first-time time buyers who can afford a nice turnkey condo, or single adults.”
He added, “We’re also seeing grandparents who live somewhere else, who want to be near their grandkids but don’t need a big house.”
Teamwork
Carey and Hewitt started in Portland with renovating Bernie’s Fashion, an old, dilapidated department store at 490 Congress St. that they redeveloped into three retail and 24 residential condo units, now called Kimball Court Condominiums.
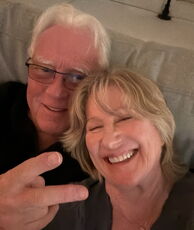
Since then, Carey and Hewitt, with Peder Knoth of Knoth Construction in Portland, have renovated more than 10 smaller projects over the past 20 years in Portland, Yarmouth, Falmouth and Freeport.
“We’re just artists who like to imagine, build and renovate,” Carey said. “We don’t typically take on traditional types of projects.”
For example, the couple developed the Goff’s Hardware Store, at 90 Main St. in Yarmouth, and made it into a "SoHo loft” that they subsequently sold, said Carey.
They renovated 67 Brentwood St., the former Dodge the Florist shop in Portland’s Deering Center neighborhood, and turned the former greenhouse into Hewitt's Electric Greenhouse, with neon and other lighted pieces, along with a residential unit.
“Everything we do, we design as if we were going to live there ourselves, which probably means we spend more than we need to, but we can’t help ourselves,” said Carey. “The fun is making something we actually would live in.”
Carey and Hewitt have worked on the projects with Knoth, North Yarmouth electrician Alan B. Corrow and Phil Snyder of Snyder Plumbing & Heating Inc. in Gorham.
“Everyone contributes ideas that help the project logistically and aesthetically,” she said.
Need for housing
When Yellow Door bought the Freeport property, it was operating as a multiunit residence, not an inn.
For the Freeport project, the architect was Joseph A. Delaney of Whipple | Callender Architects in Portland. Knoth was the general contractor and partner on the project.

“Peder, Charlie and I went through the initial floor plan with Joe Delaney and made the initial changes on paper and the team helped it work as the construction got underway,” Carey said.
Each unit was designed with its own layout. Finishes reflect a “contemporary, Scandinavian-style,” according to a news release. The second-floor unit has a cathedral ceiling. A “garden” unit features a large, private patio and two apple trees. The front unit is the original structure and retains much of its 19th century style.
Financing with cPort Credit Union was facilitated by William Whitmore, a senior vice president.
“I would also mention that working with Brit Vitalius is a pleasure because he is resourceful and simply because he enjoys what we create,” Carey added.
The condos came online in April and one has sold, said Vitalius.
“There’s a need for housing everywhere,” he said.
The project reflects a growing trend in communities outside of Portland, he said.
“Modern redevelopment in an older building in a walkable downtown — I expect we’ll see more of that,” he said.

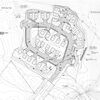




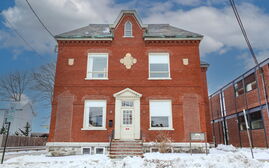


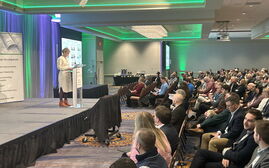




0 Comments