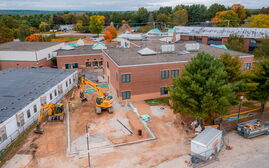Bangor City Hall reopens for business after extensive interior renovations
 PHOTO / COURTESY JOHN BENFORD
The redesigned Bangor City Hall now provides most essential services together on the first floor.
PHOTO / COURTESY JOHN BENFORD
The redesigned Bangor City Hall now provides most essential services together on the first floor.
The entire interior of Bangor City Hall has undergone a full redesign and update to optimize the layout, improve accessibility, and modernize mechanical and electrical systems. Visitors will especially appreciate that a new elevator has been installed!
After 18 months of construction, staff are moving back in from temporary offices at 262 Harlow St. and the building is reopening.
Benchmark Construction, of Westbrook, managed the $10 million project, which was started in January 2024.
The redesign of the 14,815-square-foot first floor reimagined the customer service experience with the most public facing departments: city clerk, treasury, code enforcement, assessing and economic development. Council chambers was also moved to the first floor.
Previously, these essential services facilities were spread out over three floors and the small, antiquated elevator was not wheelchair accessible.
Exterior work included repointing of the masonry and restoration of decorative trim around windows.
Originally constructed in 1913 in the renaissance revival architectural style as a post office and federal office building, the 47,374-square-foot facility underwent significant renovations in 1968 to convert it for use as city offices.
The citizens of Bangor approved a bond for $6 million to complete the project.
CWS Architecture + Interior Design, of Scarborough, handled the building’s redesign. Portland’s Salas O’Brien orchestrated mechanical, electrical, plumbing and structural engineering. The civil engineer was Haley Ward, which is based in Bangor.














0 Comments