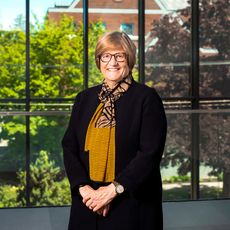
Science on display: Bates College’s new STEM center is designed for the 21st century
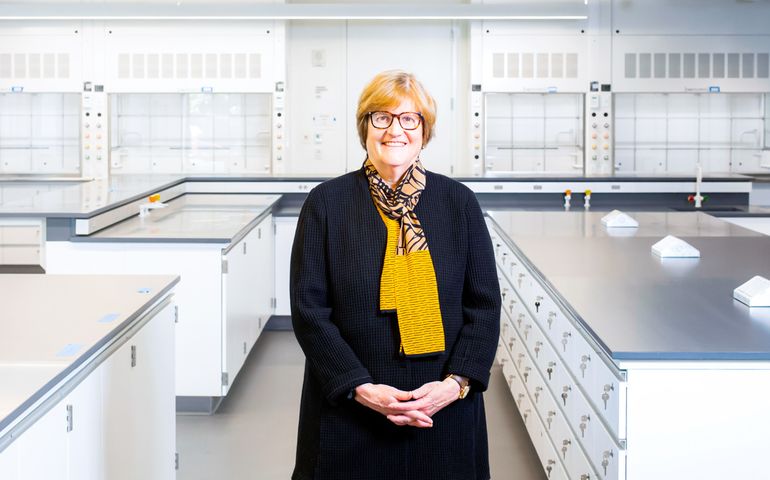 Photo / Tim Greenway
Bates College President Clayton Spencer in the newly completed organic chemistry laboratory in the Bonney Science Center. Floor-to-ceiling windows in the rear provide views from the hallway and a shared space on the first floor, reinforcing the message of inclusivity in the sciences.
Photo / Tim Greenway
Bates College President Clayton Spencer in the newly completed organic chemistry laboratory in the Bonney Science Center. Floor-to-ceiling windows in the rear provide views from the hallway and a shared space on the first floor, reinforcing the message of inclusivity in the sciences.
As Bates College seniors were preparing for commencement in late May, trees and other final landscaping touches were being installed at the campus’s new Bonney Science Center — the centerpiece of a $75 million project to upgrade science teaching and research facilities, with a focus on cross-disciplinary collaboration and flexibility.
“The new building is transformational in that it’s set up in a way to beautifully integrate teaching and research,” says Clayton Spencer, president of the liberal arts institution, which has been a keystone in Lewiston since 1855.
Bonney’s design approach — with versatile spaces that promote interaction and teamwork — reflects a 21st-century pedagogy that leaves behind the conventional lecture-followed-by-lab model and instead encourages hands-on student engagement, innovation, inclusivity and transparency.
“It’s science on display,” says Geoffrey Swift, Bates’s vice president for finance and administration. “We don’t want science to be cloistered behind some dark wall. We want students to be able to walk in and say, ‘What is that? I want to do that.’”
Cutting-edge
The $75 million is going toward a science facilities upgrade that includes construction of the 65,000-square-foot Bonney Science Center and modernization of Bates’ older science facilities, Carnegie Science Hall and Dana Chemistry Hall. Overall, the project touches nearly 174,000 square feet in science, technology, engineering and math, or STEM, facilities, the largest undertaking of its kind at Bates.

At Bonney, move-in is scheduled to start this summer. When students return for the fall semester, the center will be fully operational.
“Bates has always been a very academically serious place,” says Spencer. “Now we have a building that’s cutting-edge for the way we teach science.”
The idea of “science on display” sums up a building design informed by modern-day approaches to education and research. The three-story structure is designed to offer versatile teaching and research spaces, advanced instrumentation rooms and areas designed to promote study and interaction.
Spaces are set up to allow biologists, chemists and neuroscientists to interact easily, with additional space dedicated for research and for students to build cohorts. The building is designed to make it easy for students to go from studying to seeking out a faculty member who’s nearby, as opposed to having to find faculty in another building.
Although having the word “science” in its name, Bonney’s interior represents a melding of casual and formal academic spaces intended to nurture community both within and beyond Bates’ science programs. On the first floor, near the main entrance, is a “living room” — a casual space for all. A two-story lounge offers a variety of study spaces. A grand staircase and single-corridor floor plan keep occupants in a common traffic stream.
Functional and progressive
The building is sited and designed to catch the eye from key campus perspectives and to harmonize traditional Bates aesthetics with contemporary appeal. The project took cues from and reinterpreted elements of existing structures. For example, Bonney uses custom bricks fabricated by Morin Brick in Auburn — the same brickyard used by the college for over 150 years — but with a subtle contemporary pattern.
At the northwest corner of the building, a three-story wall of glazing was installed to be an eye-catching feature. Dubbed the Beacon, it overlooks the campus’s “Historic Quad,” so named because the large grassy area is the oldest part of the campus. When lit at night, the feature creates a “beacon” for the campus.
“We worked to create a design that was both rigorously functional but also very progressive,” says Michael Hinchcliffe, a principal with Boston architecture firm Payette.
Payette, which specializes in buildings for health care, health sciences and academic sciences, worked with faculty and staff of the college’s STEM Facilities Planning Committee to develop a plan to guide the planning and construction of Bonney and the modernization of Dana and Carnegie.
Interdisciplinary collaboration was a key component of the plan, says Hinchcliffe.
“We wanted to design a forward-looking and environmentally sustainable building that anticipate future growth” and “portrayed the cutting-edge of science,” says Hinchcliffe.
The center is expected to be a draw for future faculty, says Malcolm Hill, dean of the faculty and vice president for academic affairs
“You can’t overlook the fact that facilities like this are a clear signal about our serious commitment to doing intellectual scholarly work at a high level,” says Hill. “Our scientists on the faculty, who are nationally recognized scholars in their own right, have a new facility that they can do their work in. That fosters a sense that this is place you want to be, and helps us as we think about recruiting the next generation of faculty to the campus.”
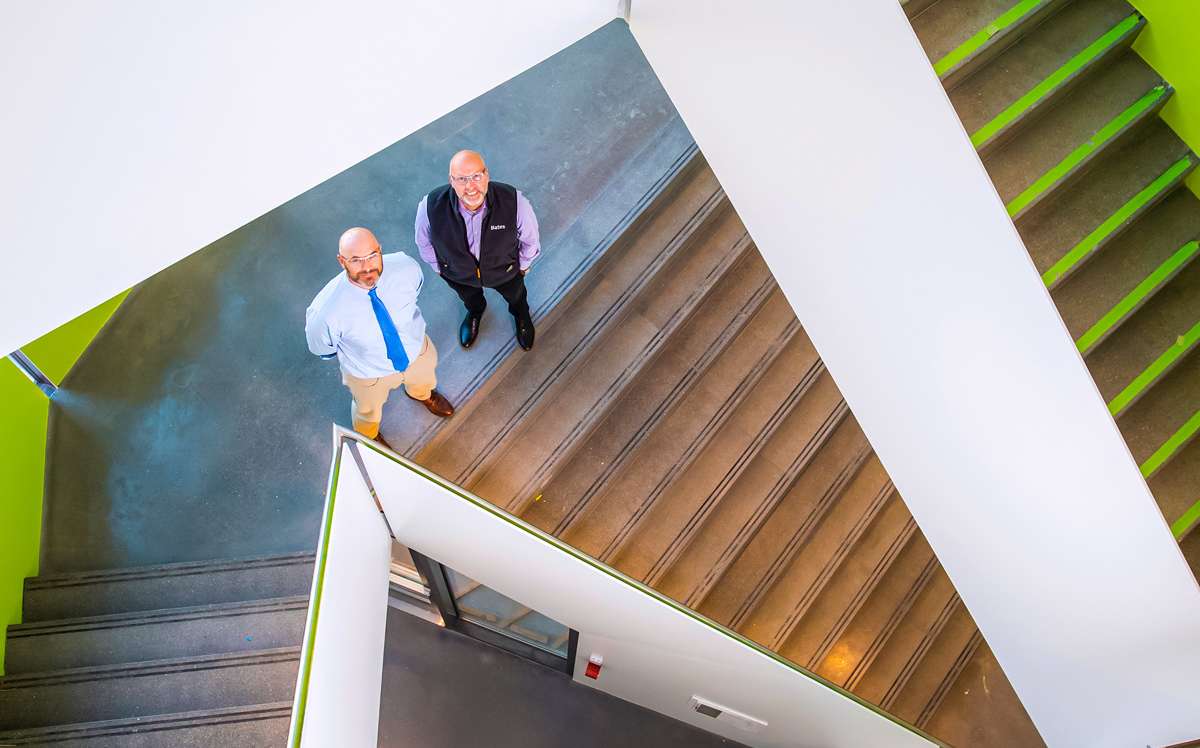
Older science buildings
Bonney will house faculty and programs in biology, chemistry and neuroscience.
Dana, built in 1965, will be repurposed to focus on science teaching for students new to STEM fields. It will also be equipped with new, flexible classrooms for teaching across all disciplines. “The building has really good bones,” says Hinchcliffe. Dana’s renovation is expected to start later this year.
Carnegie, built in 1913 and expanded in 1961 and 1990, will receive programmatic updates to better support faculty and programs in STEM fields such as physics, and also undergo upgrades to mechanical and electrical systems.
Inclusive excellence
Bonney’s construction reflects the college’s larger commitment to diversity and inclusion.
In 2018, Bates was one of 57 schools to receive funding from the Howard Hughes Medical Institute Inclusive Excellence initiative, with the goal of providing any student interested in STEM to be provided with an inclusive curriculum, support structures, and dedicated faculty and staff mentors to ensure that they have the opportunity to thrive.
That work began in the summer of 2018 and has resulted in significant curricular changes in the biology, physics and astronomy departments, with other departmental reviews underway.
Collaborative research, a hallmark of the college’s new facilities, is a key strategy to leveling the educational field for students coming from a variety of high school backgrounds, says Spencer.
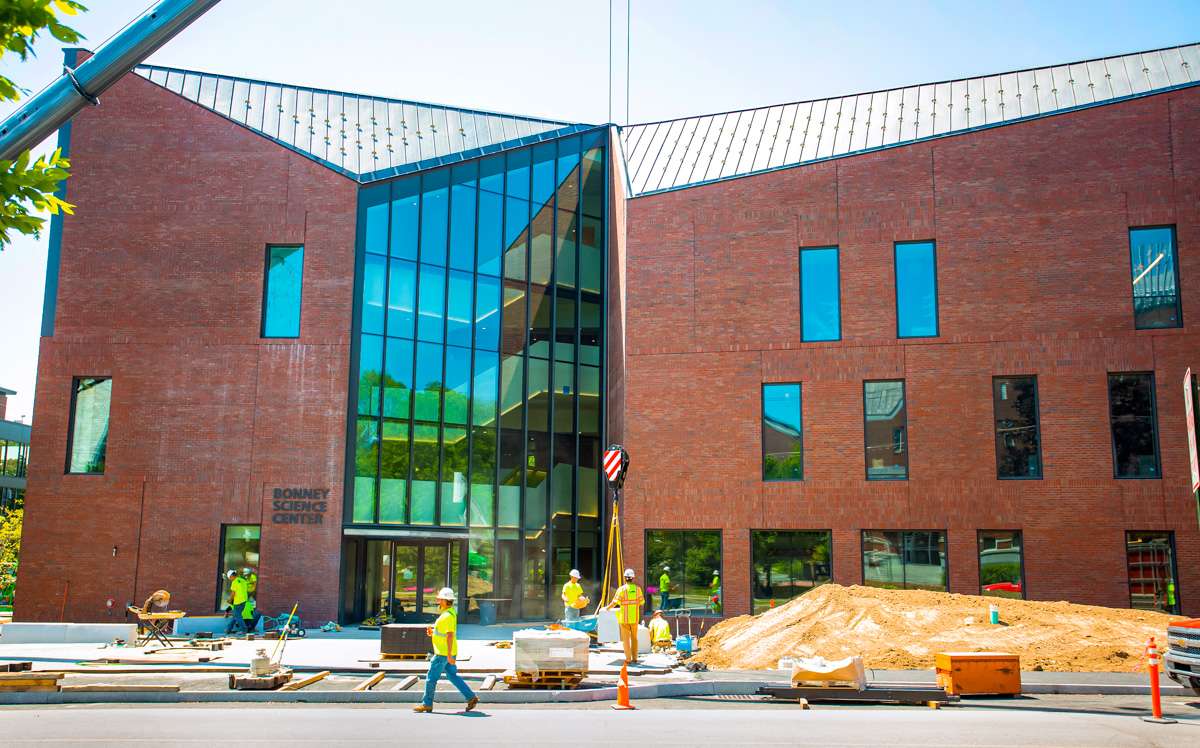
“Rather than sit in a large lecture hall with different levels of preparation, everyone starts in with research,” says Spencer. “It’s a leveler. Bonney will allow us to optimize excellence as it’s understood now, which is to be inclusive with a wide range of interests and backgrounds, and to give students early experience in science.”
Bonney also ties in with a concept, called “purposeful work,” that Spencer brought to Bates on her arrival in 2012. Purposeful work helps students identify and cultivate their interests and strengths and provides opportunities for them to acquire the knowledge, experiences and relationships necessary to pursue their aspirations “with imagination and integrity.”
It includes job-oriented initiatives, such as internships and career counseling, commonly found at colleges. But it also encompasses ideas around meaningful work, exploration and reflection, a holistic focus on all aspects of student experience, and intentionality and pragmatism.
That mission is embodied by Bonney, says Spencer. For example, students will see “scientists as professionals doing purposeful work,” she says. “Rather than sitting passively in a classroom, they’re actively engaged.”
Overall, says Hill, the science facility construction and upgrades are a “powerful symbol” of Bates’s commitment to providing the depth and breadth of exposure to the sciences needed for taking on today’s complex problems.
“One of the things that’s exciting is not any piece of technology or equipment, but a more philosophical approach to the way we think about teaching,” says Hill. “These innovative classroom spaces will allow for faculty to be very inventive and flexible in the way they approach their courses. There’s a lot of opportunity for experimentation and creativity.”
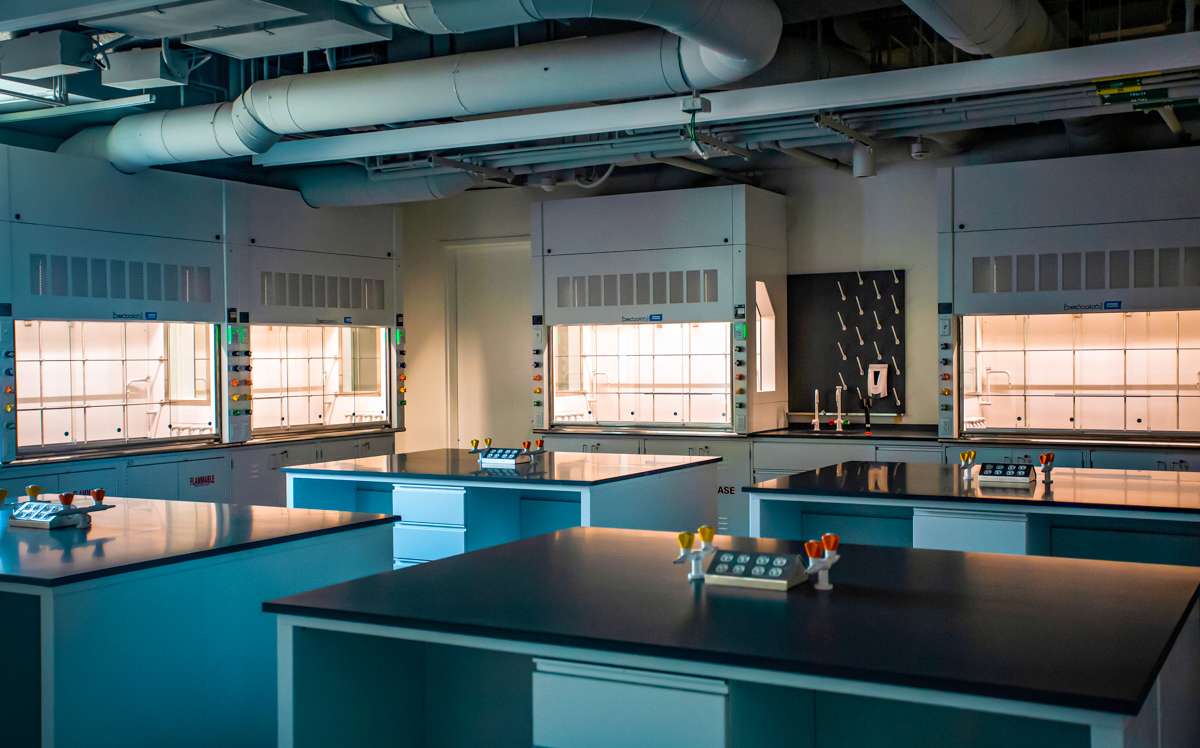


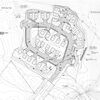





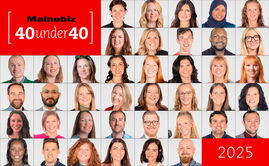
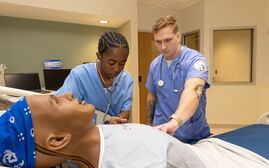
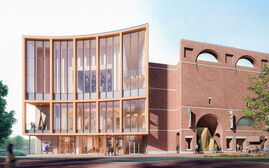




0 Comments